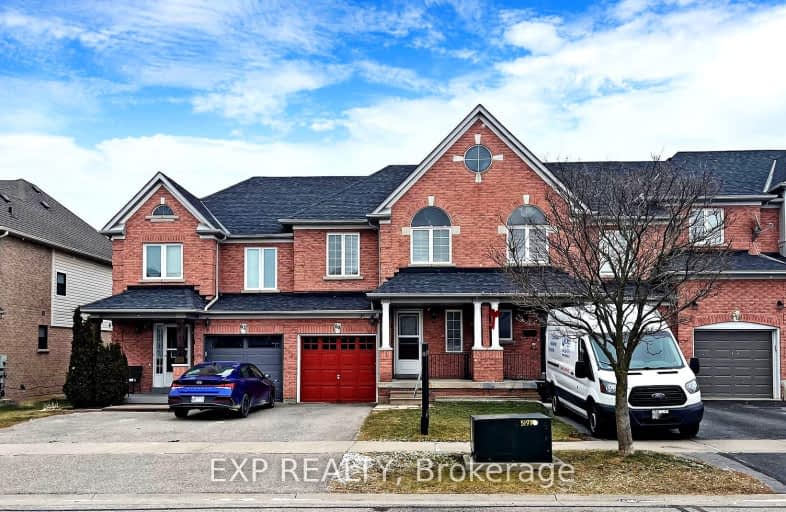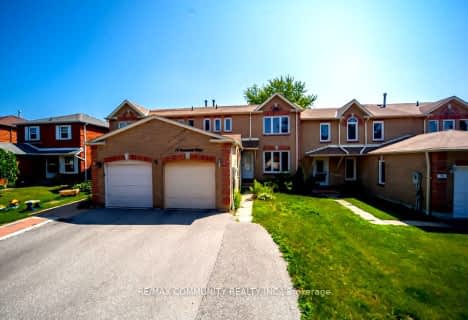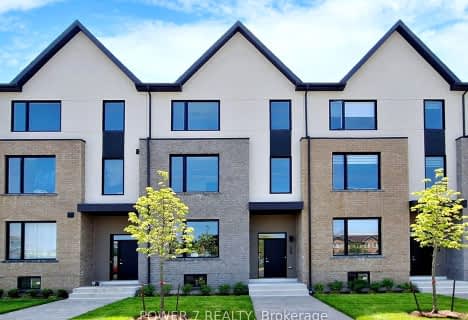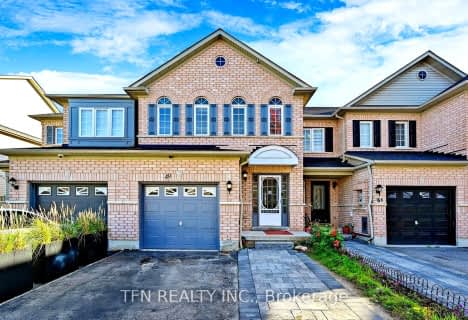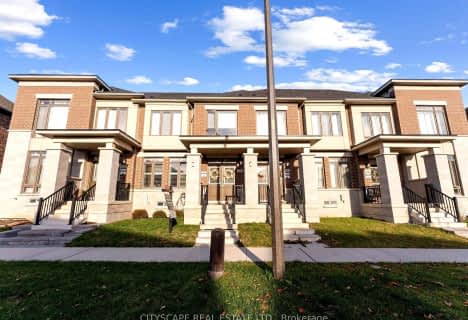Somewhat Walkable
- Some errands can be accomplished on foot.
Some Transit
- Most errands require a car.
Bikeable
- Some errands can be accomplished on bike.

ÉIC Saint-Charles-Garnier
Elementary: CatholicOrmiston Public School
Elementary: PublicFallingbrook Public School
Elementary: PublicSt Matthew the Evangelist Catholic School
Elementary: CatholicJack Miner Public School
Elementary: PublicRobert Munsch Public School
Elementary: PublicÉSC Saint-Charles-Garnier
Secondary: CatholicAll Saints Catholic Secondary School
Secondary: CatholicAnderson Collegiate and Vocational Institute
Secondary: PublicFather Leo J Austin Catholic Secondary School
Secondary: CatholicDonald A Wilson Secondary School
Secondary: PublicSinclair Secondary School
Secondary: Public-
Country Lane Park
Whitby ON 1.52km -
Baycliffe Park
67 Baycliffe Dr, Whitby ON L1P 1W7 2.13km -
Whitby Soccer Dome
695 ROSSLAND Rd W, Whitby ON 2.45km
-
TD Canada Trust ATM
3050 Garden St, Whitby ON L1R 2G7 1.53km -
RBC Royal Bank
714 Rossland Rd E (Garden), Whitby ON L1N 9L3 1.81km -
Meridian Credit Union ATM
4061 Thickson Rd N, Whitby ON L1R 2X3 2.41km
