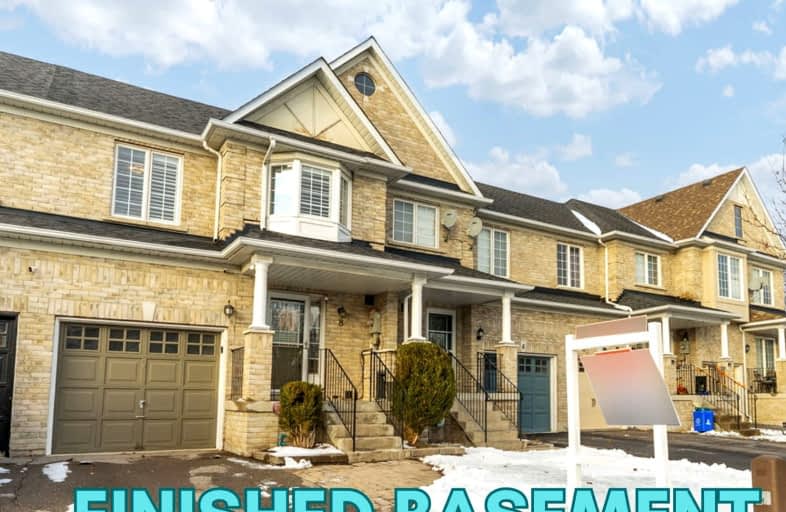Somewhat Walkable
- Some errands can be accomplished on foot.
56
/100
Some Transit
- Most errands require a car.
44
/100
Bikeable
- Some errands can be accomplished on bike.
60
/100

St Bernard Catholic School
Elementary: Catholic
1.45 km
Fallingbrook Public School
Elementary: Public
1.44 km
Glen Dhu Public School
Elementary: Public
1.87 km
Sir Samuel Steele Public School
Elementary: Public
0.58 km
John Dryden Public School
Elementary: Public
1.03 km
St Mark the Evangelist Catholic School
Elementary: Catholic
0.83 km
Father Donald MacLellan Catholic Sec Sch Catholic School
Secondary: Catholic
2.75 km
ÉSC Saint-Charles-Garnier
Secondary: Catholic
2.51 km
Monsignor Paul Dwyer Catholic High School
Secondary: Catholic
2.84 km
Anderson Collegiate and Vocational Institute
Secondary: Public
3.67 km
Father Leo J Austin Catholic Secondary School
Secondary: Catholic
1.33 km
Sinclair Secondary School
Secondary: Public
1.06 km
-
Whitby Soccer Dome
695 Rossland Rd W, Whitby ON 4.46km -
Baycliffe Park
67 Baycliffe Dr, Whitby ON L1P 1W7 4.51km -
Limerick Park
Donegal Ave, Oshawa ON 4.75km
-
RBC Royal Bank
480 Taunton Rd E (Baldwin), Whitby ON L1N 5R5 2.38km -
Scotiabank
800 King St W (Thornton), Oshawa ON L1J 2L5 4.17km -
TD Bank Financial Group
80 Thickson Rd N (Nichol Ave), Whitby ON L1N 3R1 4.25km














