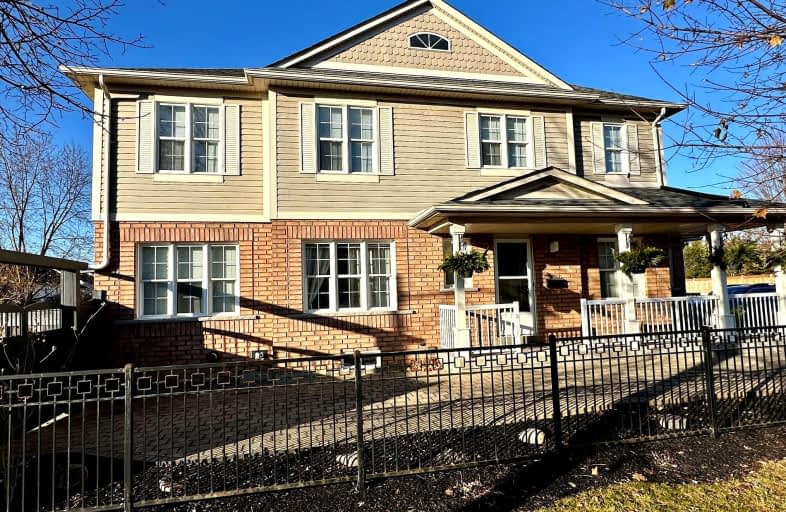
Video Tour
Car-Dependent
- Some errands can be accomplished on foot.
50
/100
Some Transit
- Most errands require a car.
39
/100
Bikeable
- Some errands can be accomplished on bike.
61
/100

St Bernard Catholic School
Elementary: Catholic
1.21 km
Ormiston Public School
Elementary: Public
1.75 km
Fallingbrook Public School
Elementary: Public
1.02 km
Glen Dhu Public School
Elementary: Public
1.90 km
Sir Samuel Steele Public School
Elementary: Public
1.33 km
St Mark the Evangelist Catholic School
Elementary: Catholic
1.45 km
ÉSC Saint-Charles-Garnier
Secondary: Catholic
1.79 km
All Saints Catholic Secondary School
Secondary: Catholic
3.82 km
Anderson Collegiate and Vocational Institute
Secondary: Public
3.90 km
Father Leo J Austin Catholic Secondary School
Secondary: Catholic
1.12 km
Donald A Wilson Secondary School
Secondary: Public
3.95 km
Sinclair Secondary School
Secondary: Public
0.38 km
-
Darren Park
75 Darren Ave, Whitby ON 0.66km -
Folkstone Park
444 McKinney Dr (at Robert Attersley Dr E), Whitby ON 1.72km -
Country Lane Park
Whitby ON 3.32km
-
TD Bank Financial Group
110 Taunton Rd W, Whitby ON L1R 3H8 1.92km -
TD Canada Trust Branch and ATM
3050 Garden St, Whitby ON L1R 2G7 2.33km -
RBC Royal Bank
714 Rossland Rd E (Garden), Whitby ON L1N 9L3 2.38km













