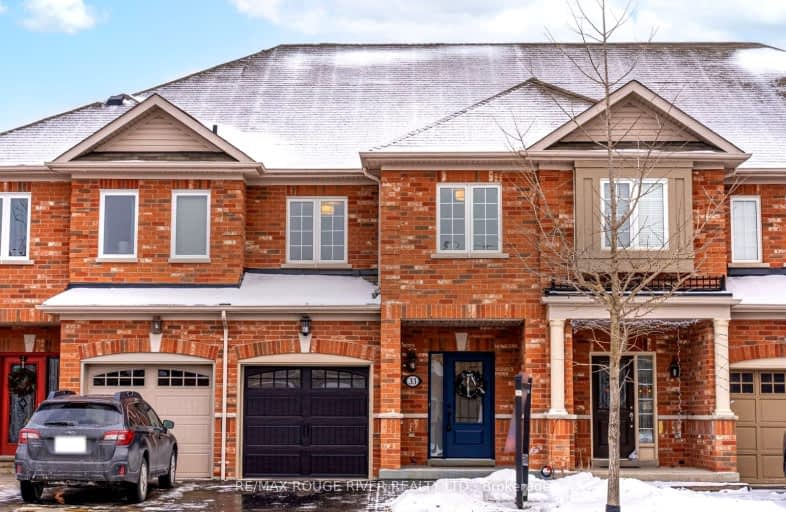
Video Tour
Somewhat Walkable
- Some errands can be accomplished on foot.
56
/100
Some Transit
- Most errands require a car.
43
/100
Bikeable
- Some errands can be accomplished on bike.
63
/100

St Bernard Catholic School
Elementary: Catholic
1.38 km
Fallingbrook Public School
Elementary: Public
1.30 km
Glen Dhu Public School
Elementary: Public
1.93 km
Sir Samuel Steele Public School
Elementary: Public
0.90 km
John Dryden Public School
Elementary: Public
1.33 km
St Mark the Evangelist Catholic School
Elementary: Catholic
1.11 km
Father Donald MacLellan Catholic Sec Sch Catholic School
Secondary: Catholic
3.07 km
ÉSC Saint-Charles-Garnier
Secondary: Catholic
2.24 km
Monsignor Paul Dwyer Catholic High School
Secondary: Catholic
3.17 km
Anderson Collegiate and Vocational Institute
Secondary: Public
3.83 km
Father Leo J Austin Catholic Secondary School
Secondary: Catholic
1.27 km
Sinclair Secondary School
Secondary: Public
0.80 km
-
Baycliffe Park
67 Baycliffe Dr, Whitby ON L1P 1W7 4.32km -
Whitby Soccer Dome
695 Rossland Rd W, Whitby ON 4.36km -
Cachet Park
140 Cachet Blvd, Whitby ON 4.89km
-
RBC Royal Bank
480 Taunton Rd E (Baldwin), Whitby ON L1N 5R5 2.13km -
TD Canada Trust ATM
12 Winchester Rd E (Winchester and Baldwin Street), Brooklin ON L1M 1B3 4.34km -
TD Bank Financial Group
80 Thickson Rd N (Nichol Ave), Whitby ON L1N 3R1 4.47km













