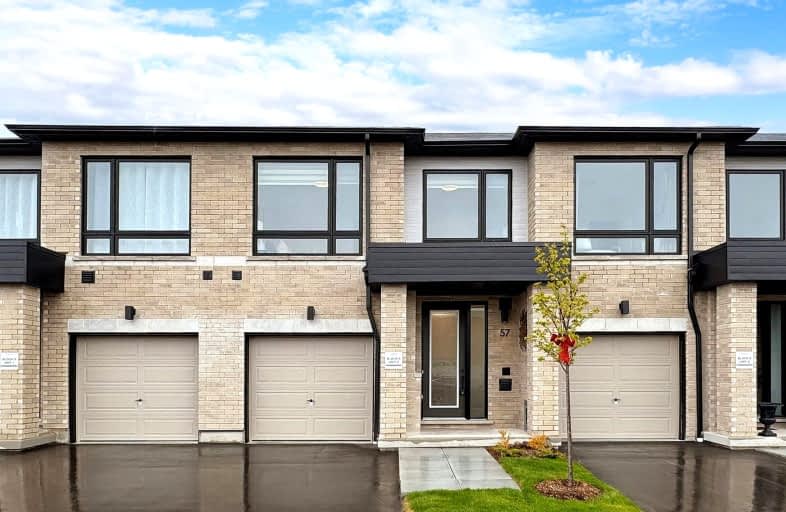Somewhat Walkable
- Some errands can be accomplished on foot.
50
/100
Some Transit
- Most errands require a car.
35
/100
Bikeable
- Some errands can be accomplished on bike.
66
/100

ÉIC Saint-Charles-Garnier
Elementary: Catholic
0.88 km
St Bernard Catholic School
Elementary: Catholic
1.44 km
Ormiston Public School
Elementary: Public
1.50 km
Fallingbrook Public School
Elementary: Public
1.10 km
St Matthew the Evangelist Catholic School
Elementary: Catholic
1.77 km
Robert Munsch Public School
Elementary: Public
1.19 km
ÉSC Saint-Charles-Garnier
Secondary: Catholic
0.89 km
All Saints Catholic Secondary School
Secondary: Catholic
3.34 km
Anderson Collegiate and Vocational Institute
Secondary: Public
4.29 km
Father Leo J Austin Catholic Secondary School
Secondary: Catholic
1.43 km
Donald A Wilson Secondary School
Secondary: Public
3.50 km
Sinclair Secondary School
Secondary: Public
0.75 km
-
McKinney Park and Splash Pad
0.61km -
Heard Park
Whitby ON 2.25km -
Country Lane Park
Whitby ON 2.61km
-
BMO Bank of Montreal
3960 Brock St N (Taunton), Whitby ON L1R 3E1 1.29km -
Localcoin Bitcoin ATM - Dryden Variety
3555 Thickson Rd N, Whitby ON L1R 2H1 2.21km -
Dr. Walden
3050 Garden St, Whitby ON L1R 2G7 2.34km














