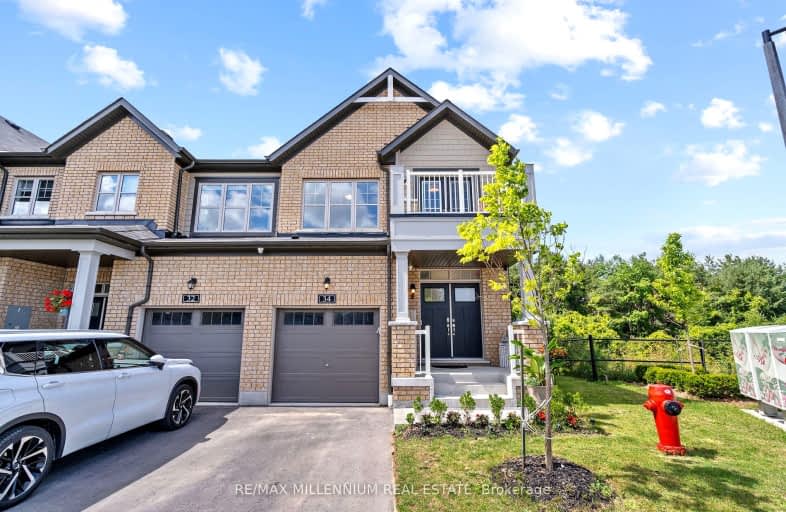Somewhat Walkable
- Some errands can be accomplished on foot.
61
/100
Some Transit
- Most errands require a car.
45
/100
Somewhat Bikeable
- Most errands require a car.
45
/100

St Bernard Catholic School
Elementary: Catholic
1.16 km
Fallingbrook Public School
Elementary: Public
1.40 km
Glen Dhu Public School
Elementary: Public
1.11 km
Sir Samuel Steele Public School
Elementary: Public
0.84 km
John Dryden Public School
Elementary: Public
0.58 km
St Mark the Evangelist Catholic School
Elementary: Catholic
0.37 km
Father Donald MacLellan Catholic Sec Sch Catholic School
Secondary: Catholic
2.34 km
ÉSC Saint-Charles-Garnier
Secondary: Catholic
2.73 km
Monsignor Paul Dwyer Catholic High School
Secondary: Catholic
2.50 km
Anderson Collegiate and Vocational Institute
Secondary: Public
2.67 km
Father Leo J Austin Catholic Secondary School
Secondary: Catholic
1.07 km
Sinclair Secondary School
Secondary: Public
1.51 km
-
Cullen Central Park
Whitby ON 3.5km -
Limerick Park
Donegal Ave, Oshawa ON 3.85km -
Peel Park
Burns St (Athol St), Whitby ON 4.4km
-
HSBC ATM
4061 Thickson Rd N, Whitby ON L1R 2X3 1.36km -
TD Canada Trust ATM
3050 Garden St, Whitby ON L1R 2G7 1.85km -
RBC Royal Bank
480 Taunton Rd E (Baldwin), Whitby ON L1N 5R5 2.54km














