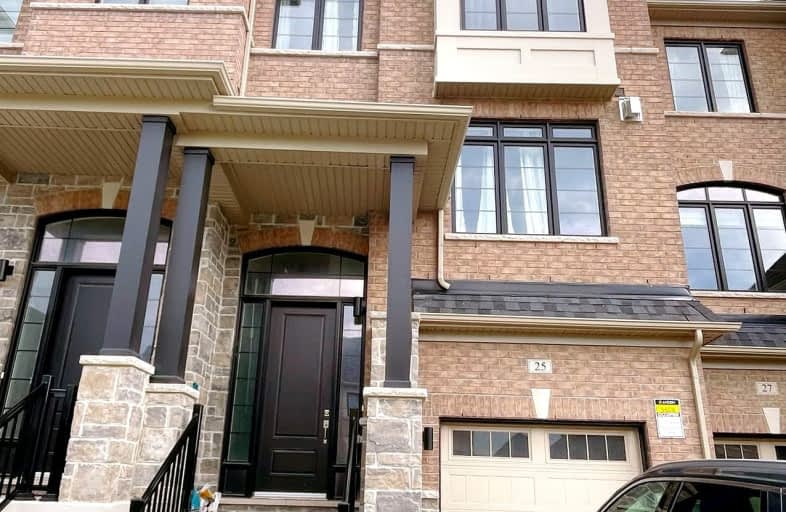Car-Dependent
- Most errands require a car.
Some Transit
- Most errands require a car.
Bikeable
- Some errands can be accomplished on bike.

ÉIC Saint-Charles-Garnier
Elementary: CatholicSt Luke the Evangelist Catholic School
Elementary: CatholicJack Miner Public School
Elementary: PublicCaptain Michael VandenBos Public School
Elementary: PublicWilliamsburg Public School
Elementary: PublicRobert Munsch Public School
Elementary: PublicÉSC Saint-Charles-Garnier
Secondary: CatholicHenry Street High School
Secondary: PublicAll Saints Catholic Secondary School
Secondary: CatholicFather Leo J Austin Catholic Secondary School
Secondary: CatholicDonald A Wilson Secondary School
Secondary: PublicSinclair Secondary School
Secondary: Public-
Country Lane Park
Whitby ON 0.95km -
Baycliffe Park
67 Baycliffe Dr, Whitby ON L1P 1W7 1.17km -
Whitby Soccer Dome
695 ROSSLAND Rd W, Whitby ON 2.35km
-
TD Canada Trust ATM
3050 Garden St, Whitby ON L1R 2G7 2.64km -
Meridian Credit Union ATM
4061 Thickson Rd N, Whitby ON L1R 2X3 3.69km -
Scotiabank
3555 Thickson Rd N, Whitby ON L1R 2H1 3.87km














