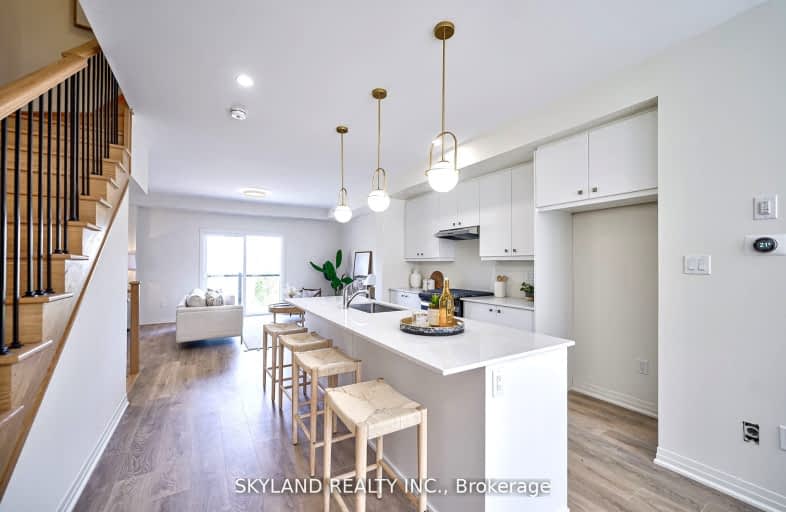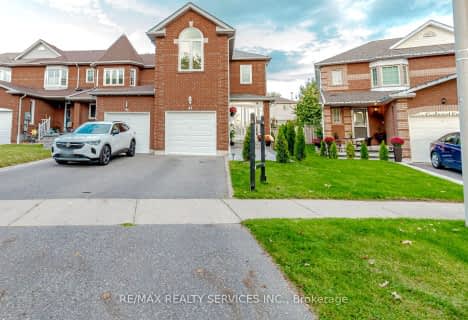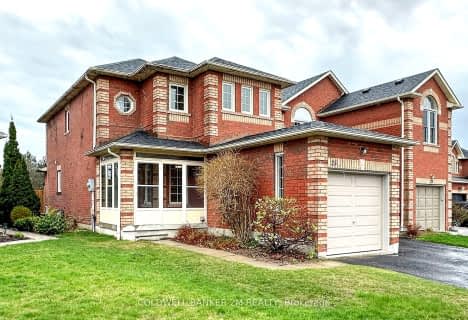Car-Dependent
- Most errands require a car.
Some Transit
- Most errands require a car.
Bikeable
- Some errands can be accomplished on bike.

ÉIC Saint-Charles-Garnier
Elementary: CatholicSt Bernard Catholic School
Elementary: CatholicOrmiston Public School
Elementary: PublicFallingbrook Public School
Elementary: PublicSt Matthew the Evangelist Catholic School
Elementary: CatholicRobert Munsch Public School
Elementary: PublicÉSC Saint-Charles-Garnier
Secondary: CatholicBrooklin High School
Secondary: PublicAll Saints Catholic Secondary School
Secondary: CatholicFather Leo J Austin Catholic Secondary School
Secondary: CatholicDonald A Wilson Secondary School
Secondary: PublicSinclair Secondary School
Secondary: Public-
Vanier Park
VANIER St, Whitby ON 2.61km -
Country Lane Park
Whitby ON 2.7km -
Whitby Soccer Dome
695 ROSSLAND Rd W, Whitby ON 3.78km
-
TD Bank Financial Group
110 Taunton Rd W, Whitby ON L1R 3H8 1.14km -
RBC Royal Bank
714 Rossland Rd E (Garden), Whitby ON L1N 9L3 2.77km -
TD Canada Trust ATM
12 Winchester Rd E (Winchester and Baldwin Street), Brooklin ON L1M 1B3 3.42km






















