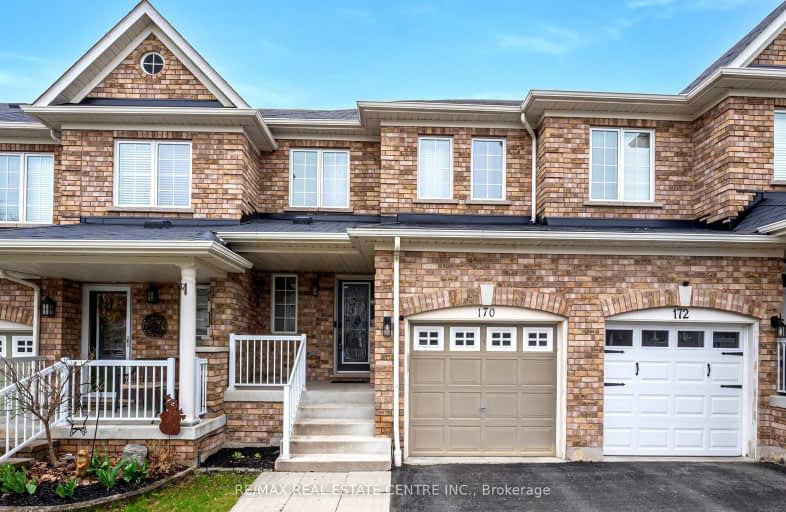Car-Dependent
- Some errands can be accomplished on foot.
50
/100
Some Transit
- Most errands require a car.
44
/100
Bikeable
- Some errands can be accomplished on bike.
58
/100

St Bernard Catholic School
Elementary: Catholic
1.66 km
Fallingbrook Public School
Elementary: Public
1.65 km
Glen Dhu Public School
Elementary: Public
2.07 km
Sir Samuel Steele Public School
Elementary: Public
0.55 km
John Dryden Public School
Elementary: Public
1.06 km
St Mark the Evangelist Catholic School
Elementary: Catholic
0.91 km
Father Donald MacLellan Catholic Sec Sch Catholic School
Secondary: Catholic
2.69 km
ÉSC Saint-Charles-Garnier
Secondary: Catholic
2.68 km
Monsignor Paul Dwyer Catholic High School
Secondary: Catholic
2.77 km
Anderson Collegiate and Vocational Institute
Secondary: Public
3.82 km
Father Leo J Austin Catholic Secondary School
Secondary: Catholic
1.55 km
Sinclair Secondary School
Secondary: Public
1.23 km
-
Deer Valley Park
Ontario 1.6km -
McKinney Park and Splash Pad
2.51km -
Heard Park
Whitby ON 3.1km
-
Localcoin Bitcoin ATM - Dryden Variety
3555 Thickson Rd N, Whitby ON L1R 2H1 0.94km -
RBC Royal Bank
714 Rossland Rd E (Garden), Whitby ON L1N 9L3 2.64km -
Dr. Walden
3050 Garden St, Whitby ON L1R 2G7 2.58km














