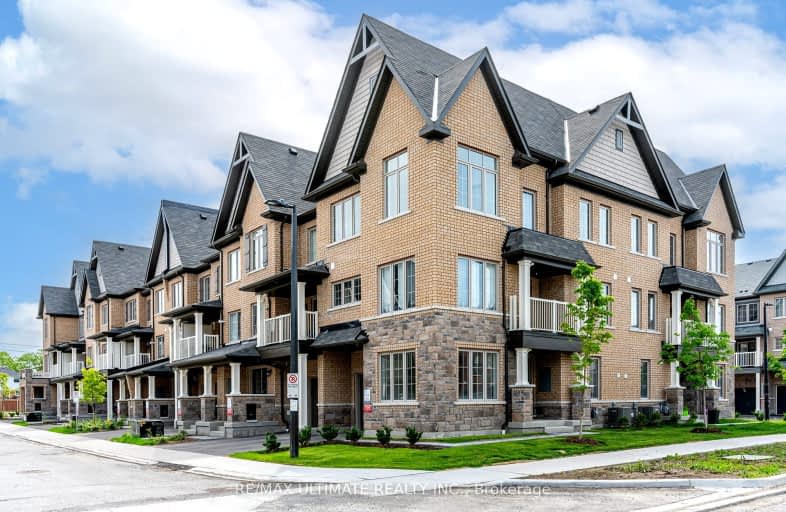Car-Dependent
- Most errands require a car.
Some Transit
- Most errands require a car.
Somewhat Bikeable
- Most errands require a car.

St Paul Catholic School
Elementary: CatholicGlen Dhu Public School
Elementary: PublicSir Samuel Steele Public School
Elementary: PublicJohn Dryden Public School
Elementary: PublicSt Mark the Evangelist Catholic School
Elementary: CatholicPringle Creek Public School
Elementary: PublicFather Donald MacLellan Catholic Sec Sch Catholic School
Secondary: CatholicMonsignor Paul Dwyer Catholic High School
Secondary: CatholicR S Mclaughlin Collegiate and Vocational Institute
Secondary: PublicAnderson Collegiate and Vocational Institute
Secondary: PublicFather Leo J Austin Catholic Secondary School
Secondary: CatholicSinclair Secondary School
Secondary: Public-
Wendel Clark’s Classic Grill & Bar
67 Simcoe Street N, Oshawa, ON L1G 4S3 0.91km -
Charley Ronick's Pub & Restaurant
3050 Garden Street, Whitby, ON L1R 2G7 1.67km -
The Thornton Arms
575 Thornton Road N, Oshawa, ON L1J 8L5 1.76km
-
Markcol
106-3050 Garden Street, Whitby, ON L1R 2G6 1.67km -
Tim Hortons
575 Thornton Road North, Oshawa, ON L1J 8L5 1.76km -
Starbucks
660 Taunton Road E, Whitby, ON L1Z 1V6 1.94km
-
Orangetheory Fitness Whitby
4071 Thickson Rd N, Whitby, ON L1R 2X3 2.04km -
fit4less
3500 Brock Street N, Unit 1, Whitby, ON L1R 3J4 2.66km -
LA Fitness
350 Taunton Road East, Whitby, ON L1R 0H4 2.72km
-
Shoppers Drug Mart
4081 Thickson Rd N, Whitby, ON L1R 2X3 2.05km -
Shoppers Drug Mart
1801 Dundas Street E, Whitby, ON L1N 2L3 2.49km -
I.D.A. - Jerry's Drug Warehouse
223 Brock St N, Whitby, ON L1N 4N6 3.07km
-
Pizza Pizza
1200 Rossland Rd E, Whitby, ON L1N 8H3 0.72km -
Dinner and Company
185 Thickson Road, Whitby, ON L1N 6T9 0.85km -
Pizzaco
185 Thickson Road, Unit 1, Whitby, ON L1N 6T9 0.81km
-
Whitby Mall
1615 Dundas Street E, Whitby, ON L1N 7G3 2.48km -
Oshawa Centre
419 King Street W, Oshawa, ON L1J 2K5 3.77km -
Dollar Tree
690 Taunton Rd E, Whitby, ON L1R 2K4 2.04km
-
Conroy's No Frills
3555 Thickson Road, Whitby, ON L1R 1Z6 0.91km -
Foodland
728 Anderson Street, Whitby, ON L1N 3V6 1.36km -
La Rosa's No Frills
2-3100 Garden Street, Whitby, ON L1R 2G8 1.62km
-
Liquor Control Board of Ontario
74 Thickson Road S, Whitby, ON L1N 7T2 2.43km -
LCBO
400 Gibb Street, Oshawa, ON L1J 0B2 4.18km -
The Beer Store
200 Ritson Road N, Oshawa, ON L1H 5J8 5.03km
-
Certigard (Petro-Canada)
1545 Rossland Road E, Whitby, ON L1N 9Y5 0.23km -
Shine Auto Service
Whitby, ON M2J 1L4 1.92km -
Petro-Canada
1602 Dundas St E, Whitby, ON L1N 2K8 2.18km
-
Landmark Cinemas
75 Consumers Drive, Whitby, ON L1N 9S2 4.08km -
Regent Theatre
50 King Street E, Oshawa, ON L1H 1B3 4.85km -
Cineplex Odeon
1351 Grandview Street N, Oshawa, ON L1K 0G1 7.88km
-
Whitby Public Library
701 Rossland Road E, Whitby, ON L1N 8Y9 1.6km -
Whitby Public Library
405 Dundas Street W, Whitby, ON L1N 6A1 3.61km -
Oshawa Public Library, McLaughlin Branch
65 Bagot Street, Oshawa, ON L1H 1N2 4.68km
-
Lakeridge Health
1 Hospital Court, Oshawa, ON L1G 2B9 4.12km -
Ontario Shores Centre for Mental Health Sciences
700 Gordon Street, Whitby, ON L1N 5S9 6.63km -
Lakeridge Health Ajax Pickering Hospital
580 Harwood Avenue S, Ajax, ON L1S 2J4 10.77km
-
Hobbs Park
28 Westport Dr, Whitby ON L1R 0J3 1.83km -
Limerick Park
Donegal Ave, Oshawa ON 3.2km -
E. A. Fairman park
3.48km
-
RBC Royal Bank
714 Rossland Rd E (Garden), Whitby ON L1N 9L3 1.47km -
TD Bank Financial Group
3050 Garden St (at Rossland Rd), Whitby ON L1R 2G7 1.66km -
TD Canada Trust ATM
3050 Garden St, Whitby ON L1R 2G7 1.74km














