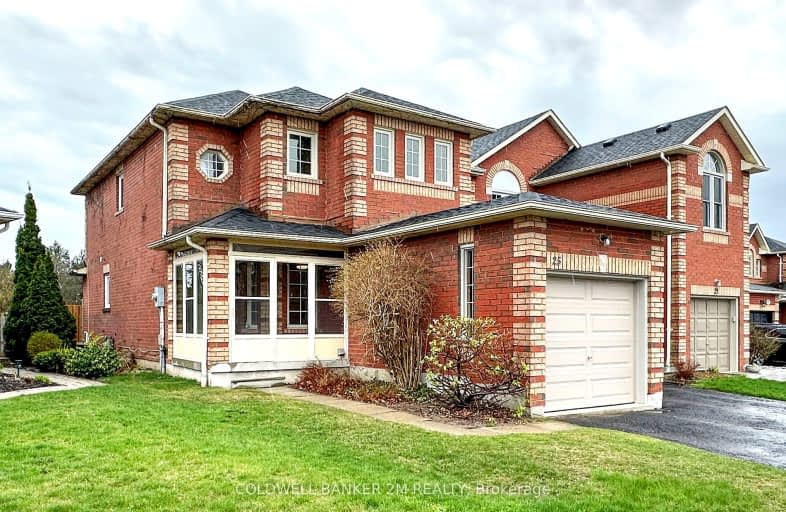Somewhat Walkable
- Some errands can be accomplished on foot.
58
/100
Some Transit
- Most errands require a car.
44
/100
Somewhat Bikeable
- Most errands require a car.
47
/100

St Paul Catholic School
Elementary: Catholic
1.73 km
St Bernard Catholic School
Elementary: Catholic
1.73 km
Glen Dhu Public School
Elementary: Public
1.81 km
Sir Samuel Steele Public School
Elementary: Public
0.26 km
John Dryden Public School
Elementary: Public
0.29 km
St Mark the Evangelist Catholic School
Elementary: Catholic
0.32 km
Father Donald MacLellan Catholic Sec Sch Catholic School
Secondary: Catholic
1.99 km
Monsignor Paul Dwyer Catholic High School
Secondary: Catholic
2.10 km
R S Mclaughlin Collegiate and Vocational Institute
Secondary: Public
2.41 km
Anderson Collegiate and Vocational Institute
Secondary: Public
3.23 km
Father Leo J Austin Catholic Secondary School
Secondary: Catholic
1.62 km
Sinclair Secondary School
Secondary: Public
1.73 km
-
Country Lane Park
Whitby ON 4.28km -
E. A. Fairman park
4.56km -
Whitby Soccer Dome
695 ROSSLAND Rd W, Whitby ON 4.62km
-
HSBC ATM
4061 Thickson Rd N, Whitby ON L1R 2X3 1.12km -
RBC Royal Bank
714 Rossland Rd E (Garden), Whitby ON L1N 9L3 2.38km -
TD Bank Financial Group
110 Taunton Rd W, Whitby ON L1R 3H8 3.19km














