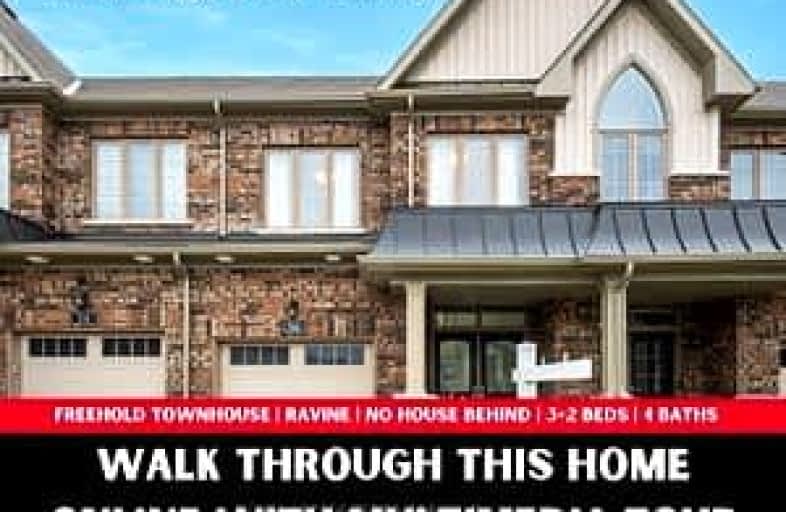Car-Dependent
- Most errands require a car.
46
/100
Some Transit
- Most errands require a car.
44
/100
Somewhat Bikeable
- Most errands require a car.
35
/100

St Paul Catholic School
Elementary: Catholic
1.20 km
Glen Dhu Public School
Elementary: Public
0.93 km
Sir Samuel Steele Public School
Elementary: Public
1.35 km
John Dryden Public School
Elementary: Public
0.91 km
St Mark the Evangelist Catholic School
Elementary: Catholic
0.86 km
Pringle Creek Public School
Elementary: Public
1.64 km
Father Donald MacLellan Catholic Sec Sch Catholic School
Secondary: Catholic
2.27 km
Monsignor Paul Dwyer Catholic High School
Secondary: Catholic
2.46 km
R S Mclaughlin Collegiate and Vocational Institute
Secondary: Public
2.59 km
Anderson Collegiate and Vocational Institute
Secondary: Public
2.10 km
Father Leo J Austin Catholic Secondary School
Secondary: Catholic
1.32 km
Sinclair Secondary School
Secondary: Public
1.98 km
-
Vanier Park
VANIER St, Whitby ON 2.07km -
E. A. Fairman park
3.48km -
Somerset Park
Oshawa ON 3.66km
-
RBC Royal Bank
714 Rossland Rd E (Garden), Whitby ON L1N 9L3 1.41km -
National Bank
575 Thornton Rd N, Oshawa ON L1J 8L5 1.86km -
TD Bank Financial Group
110 Taunton Rd W, Whitby ON L1R 3H8 3km














