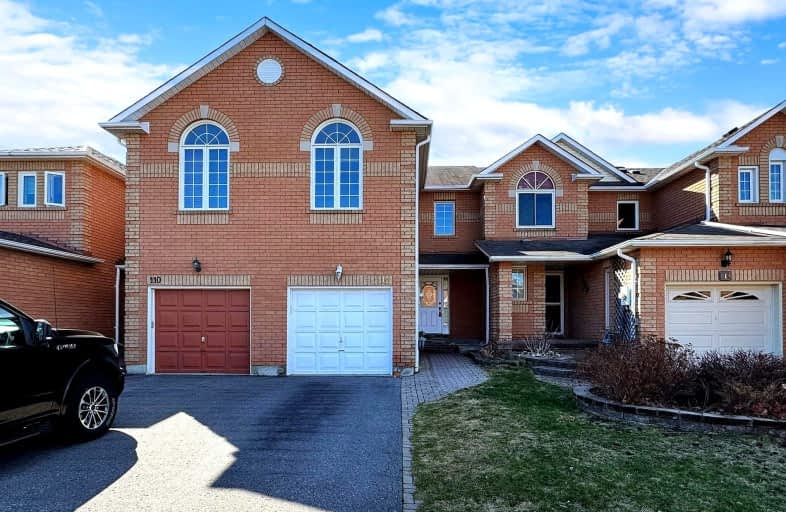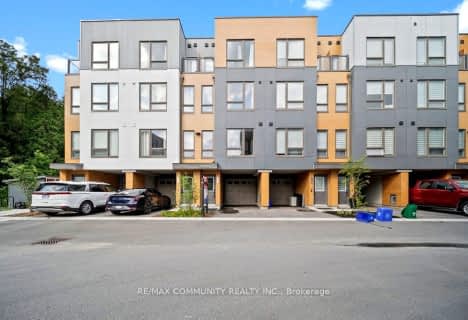Somewhat Walkable
- Some errands can be accomplished on foot.
Some Transit
- Most errands require a car.
Somewhat Bikeable
- Most errands require a car.

St Paul Catholic School
Elementary: CatholicSt Bernard Catholic School
Elementary: CatholicGlen Dhu Public School
Elementary: PublicSir Samuel Steele Public School
Elementary: PublicJohn Dryden Public School
Elementary: PublicSt Mark the Evangelist Catholic School
Elementary: CatholicFather Donald MacLellan Catholic Sec Sch Catholic School
Secondary: CatholicMonsignor Paul Dwyer Catholic High School
Secondary: CatholicR S Mclaughlin Collegiate and Vocational Institute
Secondary: PublicAnderson Collegiate and Vocational Institute
Secondary: PublicFather Leo J Austin Catholic Secondary School
Secondary: CatholicSinclair Secondary School
Secondary: Public-
Vanier Park
VANIER St, Whitby ON 2.91km -
Somerset Park
Oshawa ON 3.01km -
Mary street park
Mary And Beatrice, Oshawa ON 3.84km
-
National Bank
575 Thornton Rd N, Oshawa ON L1J 8L5 1.87km -
RBC Royal Bank
714 Rossland Rd E (Garden), Whitby ON L1N 9L3 2.41km -
TD Bank Financial Group
110 Taunton Rd W, Whitby ON L1R 3H8 3.09km
- 3 bath
- 4 bed
- 2000 sqft
50 Mountainside Crescent, Whitby, Ontario • L1R 0P4 • Rolling Acres








