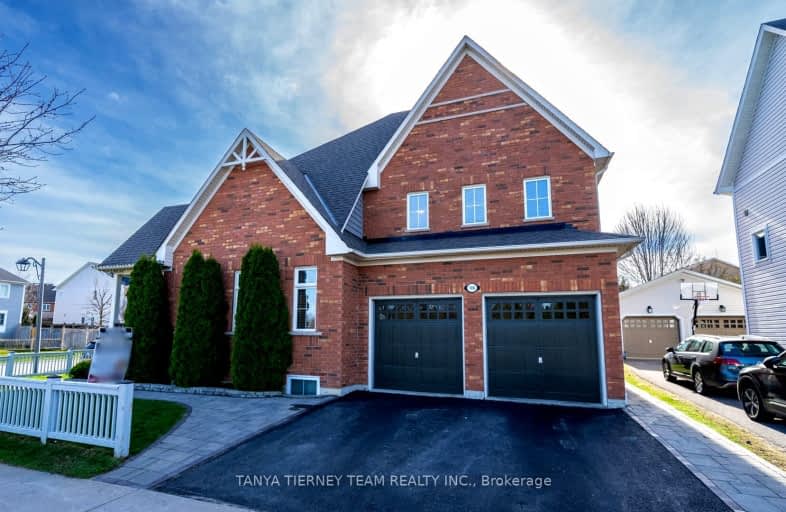Somewhat Walkable
- Some errands can be accomplished on foot.
62
/100
Some Transit
- Most errands require a car.
29
/100
Somewhat Bikeable
- Most errands require a car.
42
/100

St Leo Catholic School
Elementary: Catholic
1.36 km
Meadowcrest Public School
Elementary: Public
0.30 km
St Bridget Catholic School
Elementary: Catholic
0.70 km
Winchester Public School
Elementary: Public
1.27 km
Brooklin Village Public School
Elementary: Public
1.62 km
Chris Hadfield P.S. (Elementary)
Elementary: Public
0.39 km
ÉSC Saint-Charles-Garnier
Secondary: Catholic
4.78 km
Brooklin High School
Secondary: Public
0.70 km
All Saints Catholic Secondary School
Secondary: Catholic
7.25 km
Father Leo J Austin Catholic Secondary School
Secondary: Catholic
5.86 km
Donald A Wilson Secondary School
Secondary: Public
7.45 km
Sinclair Secondary School
Secondary: Public
5.01 km
-
Vipond Park
100 Vipond Rd, Whitby ON L1M 1K8 0.53km -
Cachet Park
140 Cachet Blvd, Whitby ON 2.3km -
Country Lane Park
Whitby ON 6.22km
-
TD Canada Trust ATM
12 Winchester Rd E (Winchester and Baldwin Street), Brooklin ON L1M 1B3 0.85km -
TD Bank Financial Group
110 Taunton Rd W, Whitby ON L1R 3H8 4.98km -
TD Canada Trust ATM
2061 Simcoe St N, Oshawa ON L1G 0C8 5.95km













