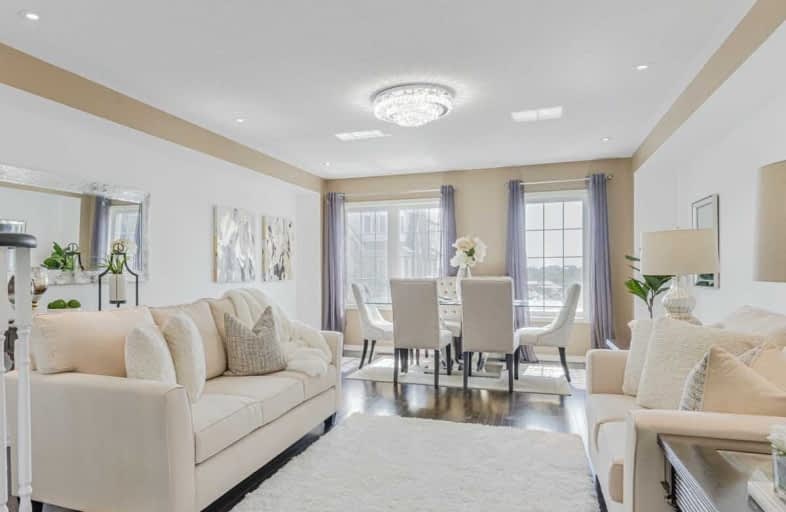
St Theresa Catholic School
Elementary: Catholic
0.49 km
Dr Robert Thornton Public School
Elementary: Public
1.40 km
ÉÉC Jean-Paul II
Elementary: Catholic
0.85 km
C E Broughton Public School
Elementary: Public
0.77 km
Bellwood Public School
Elementary: Public
1.03 km
Pringle Creek Public School
Elementary: Public
1.41 km
Father Donald MacLellan Catholic Sec Sch Catholic School
Secondary: Catholic
3.49 km
Henry Street High School
Secondary: Public
2.46 km
Monsignor Paul Dwyer Catholic High School
Secondary: Catholic
3.71 km
R S Mclaughlin Collegiate and Vocational Institute
Secondary: Public
3.47 km
Anderson Collegiate and Vocational Institute
Secondary: Public
0.73 km
Father Leo J Austin Catholic Secondary School
Secondary: Catholic
3.55 km














