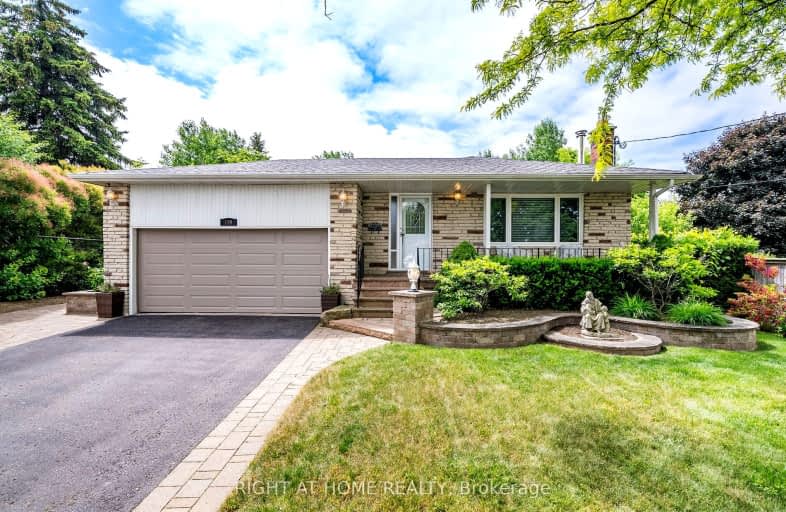Somewhat Walkable
- Some errands can be accomplished on foot.
Some Transit
- Most errands require a car.
Somewhat Bikeable
- Most errands require a car.

St Theresa Catholic School
Elementary: CatholicDr Robert Thornton Public School
Elementary: PublicÉÉC Jean-Paul II
Elementary: CatholicC E Broughton Public School
Elementary: PublicPringle Creek Public School
Elementary: PublicJulie Payette
Elementary: PublicFather Donald MacLellan Catholic Sec Sch Catholic School
Secondary: CatholicHenry Street High School
Secondary: PublicR S Mclaughlin Collegiate and Vocational Institute
Secondary: PublicAnderson Collegiate and Vocational Institute
Secondary: PublicFather Leo J Austin Catholic Secondary School
Secondary: CatholicSinclair Secondary School
Secondary: Public-
Willow Park
50 Willow Park Dr, Whitby ON 2.07km -
Limerick Park
Donegal Ave, Oshawa ON 2.33km -
Hobbs Park
28 Westport Dr, Whitby ON L1R 0J3 2.43km
-
TD Bank Financial Group
80 Thickson Rd N (Nichol Ave), Whitby ON L1N 3R1 0.82km -
Localcoin Bitcoin ATM - Anderson Jug City
728 Anderson St, Whitby ON L1N 3V6 0.97km -
Scotiabank
601 Victoria St W (Whitby Shores Shoppjng Centre), Whitby ON L1N 0E4 3.46km
- 4 bath
- 4 bed
- 2000 sqft
15 Bradford Court, Whitby, Ontario • L1N 0G6 • Blue Grass Meadows
- 3 bath
- 4 bed
- 2000 sqft
23 BREMNER Street West, Whitby, Ontario • L1R 0P8 • Rolling Acres






















