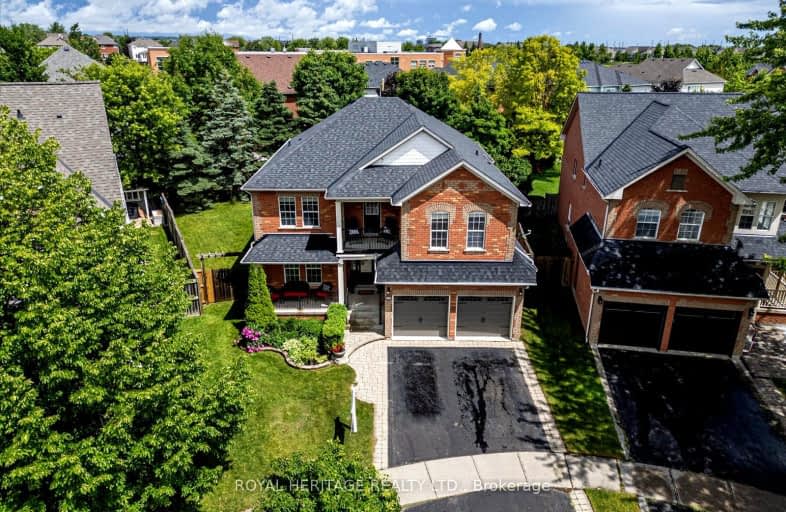
Video Tour
Car-Dependent
- Most errands require a car.
44
/100
Some Transit
- Most errands require a car.
28
/100
Somewhat Bikeable
- Most errands require a car.
35
/100

St Leo Catholic School
Elementary: Catholic
0.73 km
Meadowcrest Public School
Elementary: Public
1.63 km
Winchester Public School
Elementary: Public
1.06 km
Blair Ridge Public School
Elementary: Public
1.31 km
Brooklin Village Public School
Elementary: Public
0.15 km
Chris Hadfield P.S. (Elementary)
Elementary: Public
1.56 km
ÉSC Saint-Charles-Garnier
Secondary: Catholic
5.85 km
Brooklin High School
Secondary: Public
0.86 km
All Saints Catholic Secondary School
Secondary: Catholic
8.42 km
Father Leo J Austin Catholic Secondary School
Secondary: Catholic
6.63 km
Donald A Wilson Secondary School
Secondary: Public
8.62 km
Sinclair Secondary School
Secondary: Public
5.74 km
-
Cochrane Street Off Leash Dog Park
3.95km -
Folkstone Park
444 McKinney Dr (at Robert Attersley Dr E), Whitby ON 5.33km -
Darren Park
75 Darren Ave, Whitby ON 6.2km
-
RBC Royal Bank ATM
520 Winchester Rd E, Whitby ON L1M 1X6 1.66km -
TD Canada Trust Branch and ATM
12 Winchester Rd E, Brooklin ON L1M 1B3 1.93km -
CIBC
1371 Wilson Rd N (Taunton Rd), Oshawa ON L1K 2Z5 8.6km













