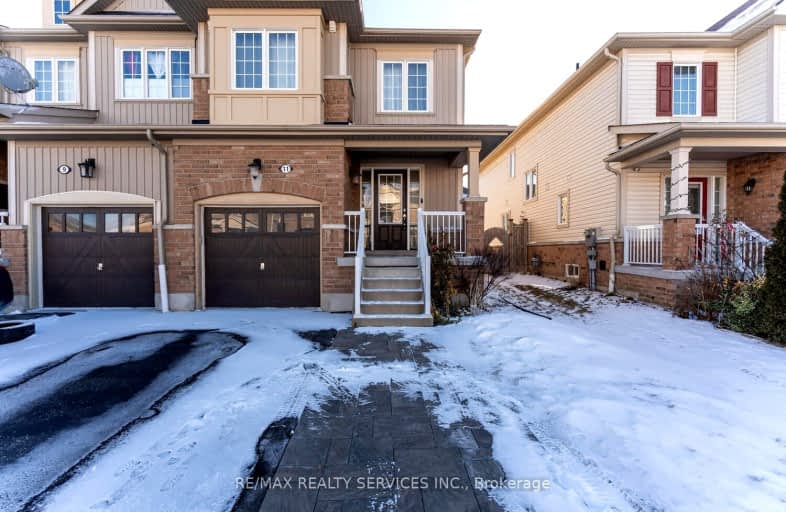
Video Tour
Somewhat Walkable
- Some errands can be accomplished on foot.
65
/100
Some Transit
- Most errands require a car.
47
/100
Somewhat Bikeable
- Most errands require a car.
34
/100

St Theresa Catholic School
Elementary: Catholic
0.52 km
Dr Robert Thornton Public School
Elementary: Public
1.54 km
ÉÉC Jean-Paul II
Elementary: Catholic
0.71 km
C E Broughton Public School
Elementary: Public
0.73 km
Bellwood Public School
Elementary: Public
1.10 km
Pringle Creek Public School
Elementary: Public
1.43 km
Father Donald MacLellan Catholic Sec Sch Catholic School
Secondary: Catholic
3.63 km
Henry Street High School
Secondary: Public
2.32 km
Monsignor Paul Dwyer Catholic High School
Secondary: Catholic
3.85 km
R S Mclaughlin Collegiate and Vocational Institute
Secondary: Public
3.62 km
Anderson Collegiate and Vocational Institute
Secondary: Public
0.73 km
Father Leo J Austin Catholic Secondary School
Secondary: Catholic
3.60 km
-
OceanPearl Park
Whitby ON 1.99km -
Rotary Centennial Park
Whitby ON 1.99km -
Goodman Park
Oshawa ON 2.84km
-
Scotiabank
320 Thickson Rd S, Whitby ON L1N 9Z2 1.53km -
Scotiabank
309 Dundas St W, Whitby ON L1N 2M6 2.14km -
BMO Bank of Montreal
55 Thornton Rd S, Oshawa ON L1J 5Y1 2.44km













