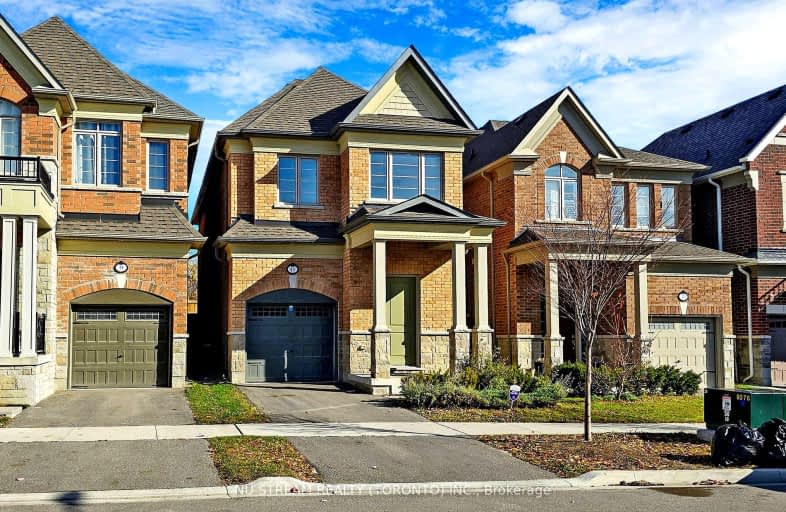
3D Walkthrough
Car-Dependent
- Most errands require a car.
39
/100
Some Transit
- Most errands require a car.
36
/100
Bikeable
- Some errands can be accomplished on bike.
61
/100

ÉIC Saint-Charles-Garnier
Elementary: Catholic
1.22 km
St Luke the Evangelist Catholic School
Elementary: Catholic
1.08 km
Jack Miner Public School
Elementary: Public
1.06 km
Captain Michael VandenBos Public School
Elementary: Public
1.49 km
Williamsburg Public School
Elementary: Public
1.14 km
Robert Munsch Public School
Elementary: Public
1.23 km
ÉSC Saint-Charles-Garnier
Secondary: Catholic
1.22 km
Henry Street High School
Secondary: Public
4.98 km
All Saints Catholic Secondary School
Secondary: Catholic
2.08 km
Father Leo J Austin Catholic Secondary School
Secondary: Catholic
2.69 km
Donald A Wilson Secondary School
Secondary: Public
2.28 km
Sinclair Secondary School
Secondary: Public
2.65 km
-
Country Lane Park
Whitby ON 1.01km -
Baycliffe Park
67 Baycliffe Dr, Whitby ON L1P 1W7 1.25km -
Peel Park
Burns St (Athol St), Whitby ON 5.26km
-
Scotiabank
160 Taunton Rd W (at Brock St), Whitby ON L1R 3H8 0.91km -
TD Canada Trust Branch and ATM
3050 Garden St, Whitby ON L1R 2G7 2.64km -
Scotiabank
309 Dundas St W, Whitby ON L1N 2M6 4.35km













