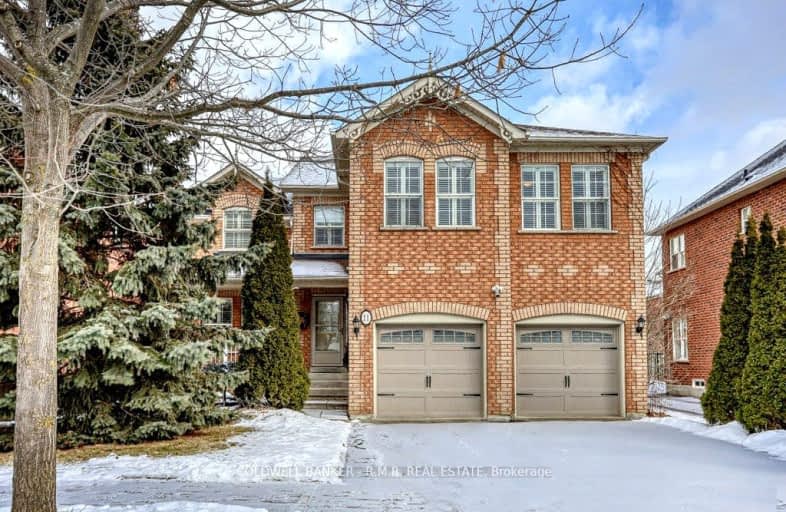Somewhat Walkable
- Some errands can be accomplished on foot.
Some Transit
- Most errands require a car.
Somewhat Bikeable
- Most errands require a car.

St Leo Catholic School
Elementary: CatholicMeadowcrest Public School
Elementary: PublicSt John Paull II Catholic Elementary School
Elementary: CatholicWinchester Public School
Elementary: PublicBlair Ridge Public School
Elementary: PublicBrooklin Village Public School
Elementary: PublicÉSC Saint-Charles-Garnier
Secondary: CatholicBrooklin High School
Secondary: PublicAll Saints Catholic Secondary School
Secondary: CatholicFather Leo J Austin Catholic Secondary School
Secondary: CatholicDonald A Wilson Secondary School
Secondary: PublicSinclair Secondary School
Secondary: Public-
Cachet Park
140 Cachet Blvd, Whitby ON 1.02km -
Country Lane Park
Whitby ON 7.02km -
Baycliffe Park
67 Baycliffe Dr, Whitby ON L1P 1W7 7.32km
-
BMO Bank of Montreal
285C Taunton Rd E, Oshawa ON L1G 3V2 7.52km -
CIBC
500 Rossland Rd W (Stevenson rd), Oshawa ON L1J 3H2 7.83km -
RBC Royal Bank
1311 Harmony Rd N, Oshawa ON L1K 0Z6 8.77km
- 3 bath
- 4 bed
- 2000 sqft
324 Windfields Farm Drive West, Oshawa, Ontario • L1L 0M3 • Windfields














