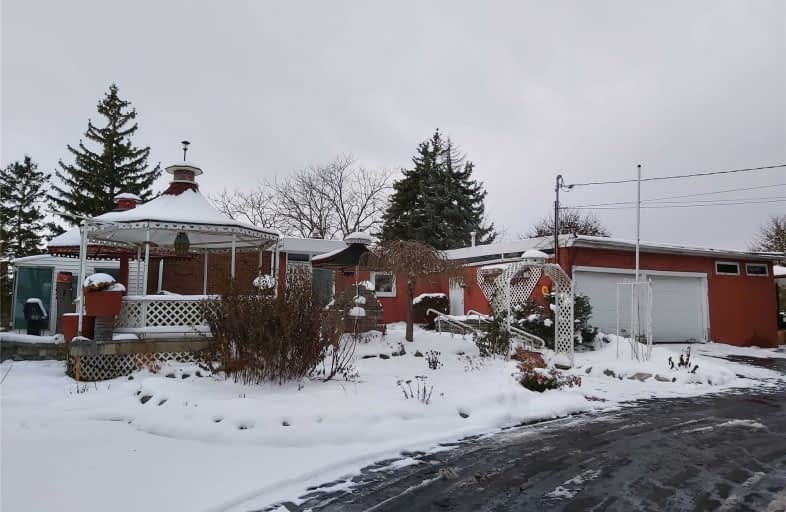
St Theresa Catholic School
Elementary: Catholic
0.95 km
St Paul Catholic School
Elementary: Catholic
1.10 km
Dr Robert Thornton Public School
Elementary: Public
0.72 km
C E Broughton Public School
Elementary: Public
1.17 km
Glen Dhu Public School
Elementary: Public
1.67 km
Pringle Creek Public School
Elementary: Public
0.95 km
Father Donald MacLellan Catholic Sec Sch Catholic School
Secondary: Catholic
2.52 km
Monsignor Paul Dwyer Catholic High School
Secondary: Catholic
2.75 km
R S Mclaughlin Collegiate and Vocational Institute
Secondary: Public
2.64 km
Anderson Collegiate and Vocational Institute
Secondary: Public
0.96 km
Father Leo J Austin Catholic Secondary School
Secondary: Catholic
2.42 km
Sinclair Secondary School
Secondary: Public
3.22 km














