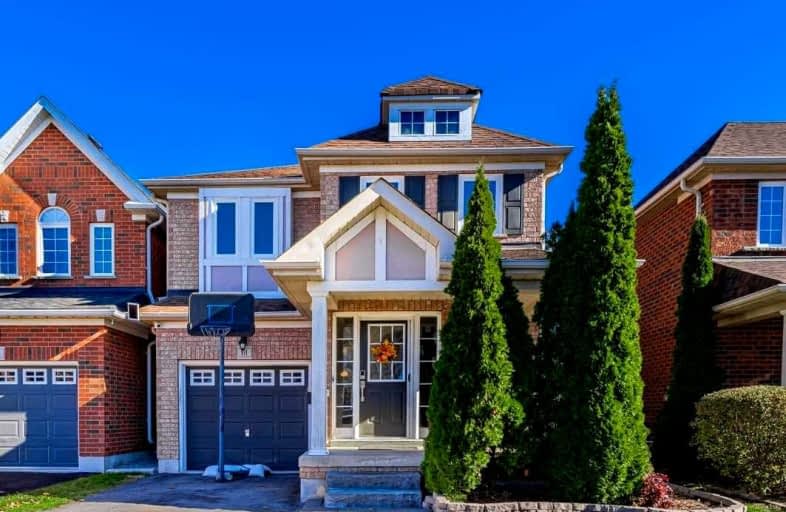
Adelaide Mclaughlin Public School
Elementary: Public
2.29 km
St Paul Catholic School
Elementary: Catholic
2.30 km
Stephen G Saywell Public School
Elementary: Public
2.68 km
Sir Samuel Steele Public School
Elementary: Public
0.74 km
John Dryden Public School
Elementary: Public
1.08 km
St Mark the Evangelist Catholic School
Elementary: Catholic
1.17 km
Father Donald MacLellan Catholic Sec Sch Catholic School
Secondary: Catholic
1.99 km
Monsignor Paul Dwyer Catholic High School
Secondary: Catholic
2.01 km
R S Mclaughlin Collegiate and Vocational Institute
Secondary: Public
2.43 km
Anderson Collegiate and Vocational Institute
Secondary: Public
4.03 km
Father Leo J Austin Catholic Secondary School
Secondary: Catholic
2.34 km
Sinclair Secondary School
Secondary: Public
2.16 km














