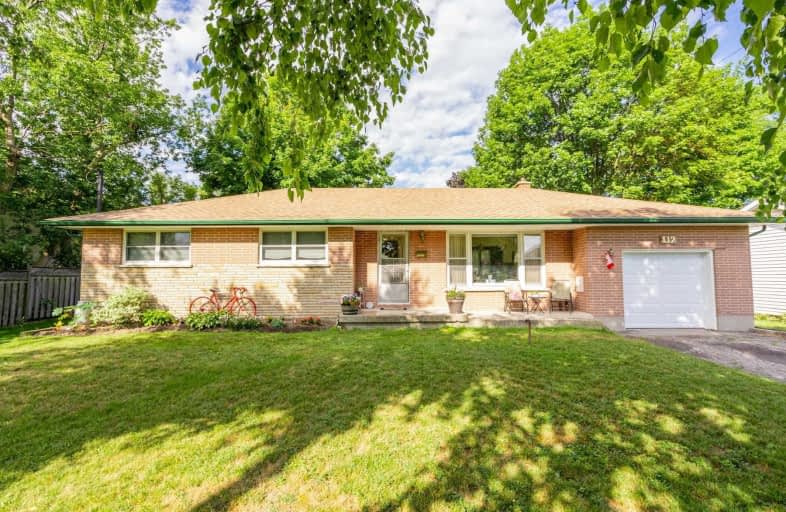
Video Tour

École élémentaire Antonine Maillet
Elementary: Public
1.57 km
St Paul Catholic School
Elementary: Catholic
1.70 km
Stephen G Saywell Public School
Elementary: Public
1.33 km
Dr Robert Thornton Public School
Elementary: Public
1.01 km
Waverly Public School
Elementary: Public
1.08 km
Bellwood Public School
Elementary: Public
1.04 km
DCE - Under 21 Collegiate Institute and Vocational School
Secondary: Public
2.95 km
Father Donald MacLellan Catholic Sec Sch Catholic School
Secondary: Catholic
2.45 km
Durham Alternative Secondary School
Secondary: Public
1.83 km
Monsignor Paul Dwyer Catholic High School
Secondary: Catholic
2.64 km
R S Mclaughlin Collegiate and Vocational Institute
Secondary: Public
2.29 km
Anderson Collegiate and Vocational Institute
Secondary: Public
1.96 km













