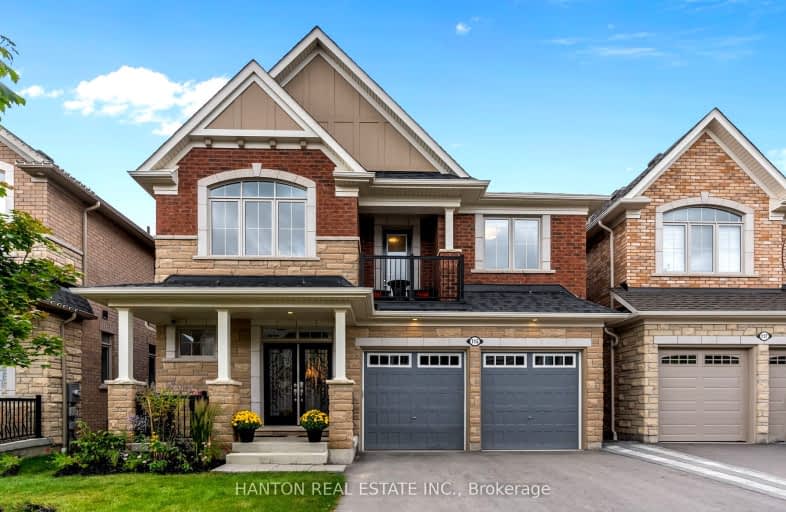
Car-Dependent
- Almost all errands require a car.
Some Transit
- Most errands require a car.
Somewhat Bikeable
- Almost all errands require a car.

Unnamed Mulberry Meadows Public School
Elementary: PublicAll Saints Elementary Catholic School
Elementary: CatholicColonel J E Farewell Public School
Elementary: PublicSt Luke the Evangelist Catholic School
Elementary: CatholicCaptain Michael VandenBos Public School
Elementary: PublicWilliamsburg Public School
Elementary: PublicÉSC Saint-Charles-Garnier
Secondary: CatholicHenry Street High School
Secondary: PublicAll Saints Catholic Secondary School
Secondary: CatholicDonald A Wilson Secondary School
Secondary: PublicNotre Dame Catholic Secondary School
Secondary: CatholicJ Clarke Richardson Collegiate
Secondary: Public-
Oh Bombay - Whitby
3100 Brock Street N, Unit A & B, Whitby, ON L1R 3J7 2.69km -
Lion & Unicorn Bar & Grill
965 Dundas Street W, Whitby, ON L1N 2N8 2.89km -
Bollocks Pub & Kitchen
30 Taunton Road E, Whitby, ON L1R 0A1 3.25km
-
Starbucks
3940 Brock St N, Whitby, ON L1R 2Y4 3.03km -
Tim Horton’s
330 Rossland Rd E, Ajax, ON L1T 4V2 2.96km -
Tim Hortons
130 Taunton Rd West, Whitby, ON L1R 3H8 2.96km
-
fit4less
3500 Brock Street N, Unit 1, Whitby, ON L1R 3J4 2.71km -
GoodLife Fitness
306 Rossland Road E, Ajax, ON L1Z 0L9 2.79km -
Womens Fitness Clubs of Canada
201-7 Rossland Rd E, Ajax, ON L1Z 0T4 3.86km
-
Shoppers Drug Mart
910 Dundas Street W, Whitby, ON L1P 1P7 2.73km -
I.D.A. - Jerry's Drug Warehouse
223 Brock St N, Whitby, ON L1N 4N6 3.65km -
Ajax Discount pharmacy
1801 Harwood Ave N, Unit 4, Ajax, ON L1T 0K8 4.49km
-
Chatterpaul's
3500 Brock Street N, Whitby, ON L1R 3J4 2.66km -
Topper's Pizza
3500 Brock Street N, Whitby, ON L1R 3J4 2.74km -
Subway
910 Dundas Street W, Whitby, ON L1P 1P7 2.86km
-
Whitby Mall
1615 Dundas Street E, Whitby, ON L1N 7G3 6.06km -
SmartCentres Pickering
1899 Brock Road, Pickering, ON L1V 4H7 8.89km -
Pickering Town Centre
1355 Kingston Rd, Pickering, ON L1V 1B8 10.47km
-
Joe's No Frills
920 Dundas Street W, Whitby, ON L1P 1P7 2.69km -
Shoppers Drug Mart
910 Dundas Street W, Whitby, ON L1P 1P7 2.73km -
Real Canadian Superstore
200 Taunton Road West, Whitby, ON L1R 3H8 2.68km
-
LCBO
40 Kingston Road E, Ajax, ON L1T 4W4 4.88km -
LCBO
629 Victoria Street W, Whitby, ON L1N 0E4 5.02km -
Liquor Control Board of Ontario
74 Thickson Road S, Whitby, ON L1N 7T2 5.87km
-
Suzuki C & C Motors
1705 Dundas Street W, Whitby, ON L1P 1Y9 2.76km -
Petro Canada
1755 Dundas Street W, Whitby, ON L1N 5R4 2.83km -
Mr. Lube
336 Rossland Road E, Ajax, ON L1T 4V4 2.96km
-
Cineplex Odeon
248 Kingston Road E, Ajax, ON L1S 1G1 3.98km -
Landmark Cinemas
75 Consumers Drive, Whitby, ON L1N 9S2 6.34km -
Regent Theatre
50 King Street E, Oshawa, ON L1H 1B3 9.82km
-
Whitby Public Library
405 Dundas Street W, Whitby, ON L1N 6A1 3.6km -
Whitby Public Library
701 Rossland Road E, Whitby, ON L1N 8Y9 3.6km -
Ajax Town Library
95 Magill Drive, Ajax, ON L1T 4M5 5.36km
-
Ontario Shores Centre for Mental Health Sciences
700 Gordon Street, Whitby, ON L1N 5S9 6.07km -
Lakeridge Health Ajax Pickering Hospital
580 Harwood Avenue S, Ajax, ON L1S 2J4 6.95km -
Family Care Foot Clinic
3800 Brock St. N., Whitby, ON L1R 3A5 2.93km
-
Baycliffe Park
67 Baycliffe Dr, Whitby ON L1P 1W7 1.04km -
Country Lane Park
Whitby ON 1.58km -
Fallingbrook Park
4.24km
-
RBC Royal Bank ATM
1755 Dundas St W, Whitby ON L1P 1Y9 2.85km -
TD Canada Trust Branch and ATM
110 Taunton Rd W, Whitby ON L1R 3H8 3.11km -
TD Bank Financial Group
404 Dundas St W, Whitby ON L1N 2M7 3.54km













