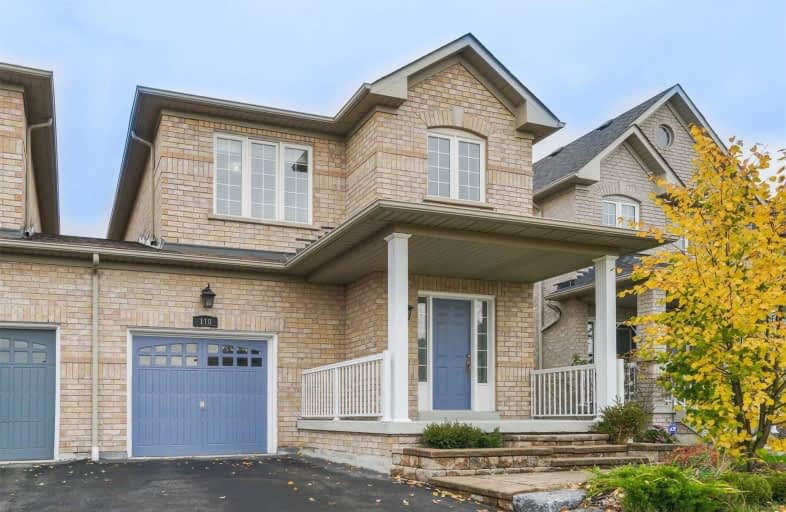
St Paul Catholic School
Elementary: Catholic
0.90 km
Stephen G Saywell Public School
Elementary: Public
1.48 km
Dr Robert Thornton Public School
Elementary: Public
1.72 km
Sir Samuel Steele Public School
Elementary: Public
1.08 km
John Dryden Public School
Elementary: Public
0.55 km
St Mark the Evangelist Catholic School
Elementary: Catholic
0.77 km
Father Donald MacLellan Catholic Sec Sch Catholic School
Secondary: Catholic
1.49 km
Monsignor Paul Dwyer Catholic High School
Secondary: Catholic
1.67 km
R S Mclaughlin Collegiate and Vocational Institute
Secondary: Public
1.86 km
Anderson Collegiate and Vocational Institute
Secondary: Public
2.60 km
Father Leo J Austin Catholic Secondary School
Secondary: Catholic
1.93 km
Sinclair Secondary School
Secondary: Public
2.34 km














