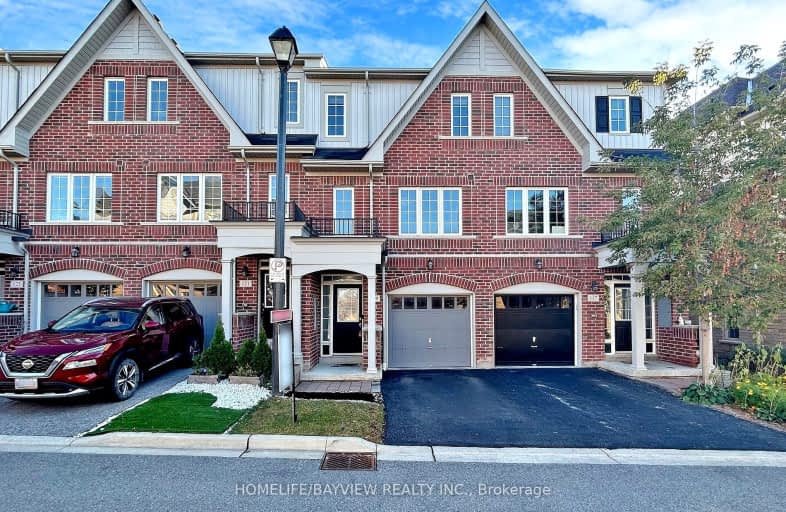
St Theresa Catholic School
Elementary: Catholic
0.46 km
Dr Robert Thornton Public School
Elementary: Public
1.37 km
ÉÉC Jean-Paul II
Elementary: Catholic
0.88 km
C E Broughton Public School
Elementary: Public
0.75 km
Bellwood Public School
Elementary: Public
1.05 km
Pringle Creek Public School
Elementary: Public
1.39 km
Father Donald MacLellan Catholic Sec Sch Catholic School
Secondary: Catholic
3.46 km
Henry Street High School
Secondary: Public
2.47 km
Monsignor Paul Dwyer Catholic High School
Secondary: Catholic
3.68 km
R S Mclaughlin Collegiate and Vocational Institute
Secondary: Public
3.45 km
Anderson Collegiate and Vocational Institute
Secondary: Public
0.70 km
Father Leo J Austin Catholic Secondary School
Secondary: Catholic
3.52 km














