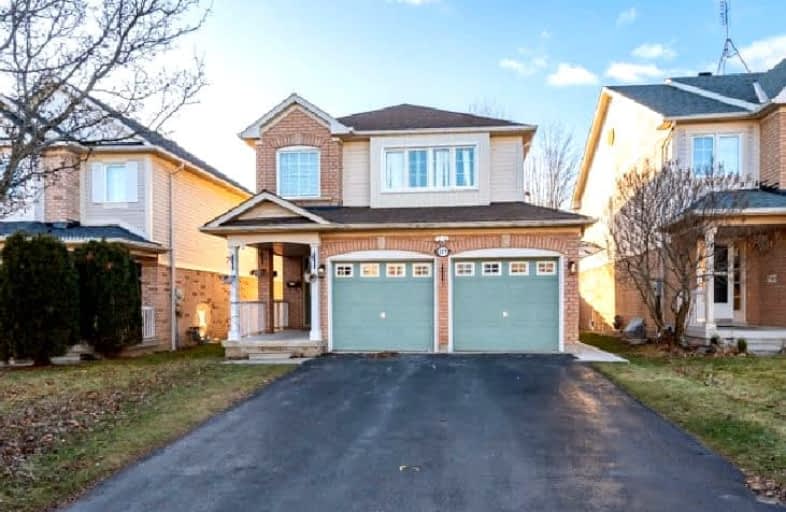Car-Dependent
- Most errands require a car.
Some Transit
- Most errands require a car.
Bikeable
- Some errands can be accomplished on bike.

St Bernard Catholic School
Elementary: CatholicOrmiston Public School
Elementary: PublicFallingbrook Public School
Elementary: PublicGlen Dhu Public School
Elementary: PublicSir Samuel Steele Public School
Elementary: PublicSt Mark the Evangelist Catholic School
Elementary: CatholicÉSC Saint-Charles-Garnier
Secondary: CatholicAll Saints Catholic Secondary School
Secondary: CatholicAnderson Collegiate and Vocational Institute
Secondary: PublicFather Leo J Austin Catholic Secondary School
Secondary: CatholicDonald A Wilson Secondary School
Secondary: PublicSinclair Secondary School
Secondary: Public-
Chuck's Roadhouse
700 Taunton Road E, Whitby, ON L1R 0K6 0.61km -
State & Main Kitchen & Bar
378 Taunton Road E, Whitby, ON L1R 0H4 0.62km -
The Royal Oak
304 Taunton Road E, Whitby, ON L1R 3K4 0.98km
-
Starbucks
660 Taunton Road E, Whitby, ON L1Z 1V6 0.6km -
Pür & Simple
4071 Thickson Road N, Whitby, ON L1R 2X3 0.65km -
Tim Hortons
4051 Thickson Rd N, Whitby, ON L1R 2X3 0.69km
-
Orangetheory Fitness Whitby
4071 Thickson Rd N, Whitby, ON L1R 2X3 0.65km -
LA Fitness
350 Taunton Road East, Whitby, ON L1R 0H4 0.91km -
fit4less
3500 Brock Street N, Unit 1, Whitby, ON L1R 3J4 2.32km
-
Shoppers Drug Mart
4081 Thickson Rd N, Whitby, ON L1R 2X3 0.64km -
I.D.A. - Jerry's Drug Warehouse
223 Brock St N, Whitby, ON L1N 4N6 4.55km -
Shoppers Drug Mart
1801 Dundas Street E, Whitby, ON L1N 2L3 4.76km
-
Pizza Depot
670 Taunton Road E, Whitby, ON L1R 0J9 0.52km -
Chuck's Roadhouse
700 Taunton Road E, Whitby, ON L1R 0K6 0.61km -
Philthy Philly's
710 Thickson Road E, Whitby, ON L1R 0.62km
-
Whitby Mall
1615 Dundas Street E, Whitby, ON L1N 7G3 4.74km -
Oshawa Centre
419 King Street W, Oshawa, ON L1J 2K5 5.82km -
Dollar Tree
690 Taunton Rd E, Whitby, ON L1R 2K4 0.59km
-
Farm Boy
360 Taunton Road E, Whitby, ON L1R 0H4 1km -
Conroy's No Frills
3555 Thickson Road, Whitby, ON L1R 1Z6 1.46km -
Bulk Barn
150 Taunton Road W, Whitby, ON L1R 3H8 2.11km
-
Liquor Control Board of Ontario
74 Thickson Road S, Whitby, ON L1N 7T2 4.67km -
LCBO
400 Gibb Street, Oshawa, ON L1J 0B2 6.25km -
The Beer Store
200 Ritson Road N, Oshawa, ON L1H 5J8 6.5km
-
Canadian Tire Gas+
4080 Garden Street, Whitby, ON L1R 3K5 1.07km -
Petro-Canada
10 Taunton Rd E, Whitby, ON L1R 3L5 1.85km -
Lambert Oil Company
4505 Baldwin Street S, Whitby, ON L1R 2W5 1.98km
-
Landmark Cinemas
75 Consumers Drive, Whitby, ON L1N 9S2 6.24km -
Regent Theatre
50 King Street E, Oshawa, ON L1H 1B3 6.56km -
Cineplex Odeon
1351 Grandview Street N, Oshawa, ON L1K 0G1 8.21km
-
Whitby Public Library
701 Rossland Road E, Whitby, ON L1N 8Y9 2.61km -
Whitby Public Library
405 Dundas Street W, Whitby, ON L1N 6A1 5.03km -
Oshawa Public Library, McLaughlin Branch
65 Bagot Street, Oshawa, ON L1H 1N2 6.49km
-
Lakeridge Health
1 Hospital Court, Oshawa, ON L1G 2B9 5.85km -
North Whitby Medical Centre
3975 Garden Street, Whitby, ON L1R 3A4 1.05km -
Whitby Medical Walk In Clinic
3910 Brock Street N, Whitby, ON L1R 3E1 1.97km
-
McKinney Park and Splash Pad
1.57km -
Willow Park
50 Willow Park Dr, Whitby ON 2.72km -
Whitby Optimist Park
3.06km
-
CIBC
308 Taunton Rd E, Whitby ON L1R 0H4 0.88km -
TD Bank Financial Group
110 Taunton Rd W, Whitby ON L1R 3H8 1.93km -
Bitcoin Depot - Bitcoin ATM
848 Brock St N, Whitby ON L1N 4J5 3.58km
- 4 bath
- 4 bed
- 2000 sqft
103 Bridlewood Boulevard East, Whitby, Ontario • L1R 3R8 • Rolling Acres
- 2 bath
- 3 bed
- 700 sqft
Lower-103 Bridlewood Boulevard East, Whitby, Ontario • L1R 3R8 • Rolling Acres














