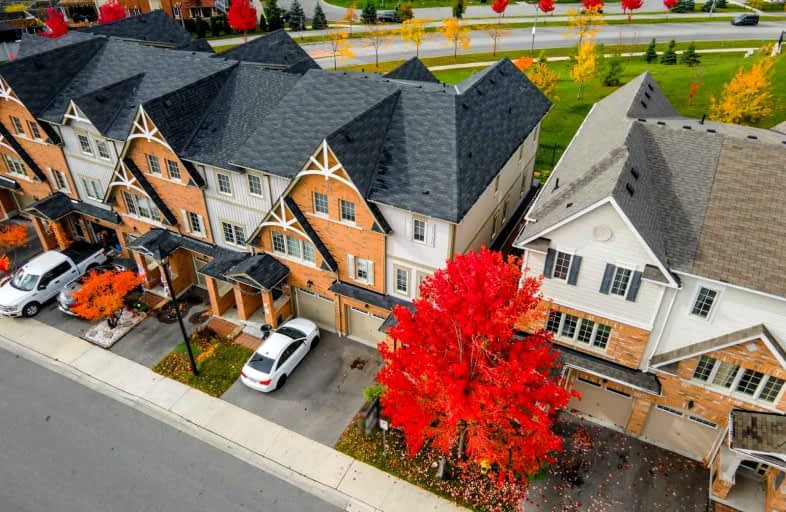
St Theresa Catholic School
Elementary: Catholic
0.60 km
Dr Robert Thornton Public School
Elementary: Public
1.44 km
ÉÉC Jean-Paul II
Elementary: Catholic
0.86 km
C E Broughton Public School
Elementary: Public
0.88 km
Bellwood Public School
Elementary: Public
0.93 km
Pringle Creek Public School
Elementary: Public
1.53 km
Father Donald MacLellan Catholic Sec Sch Catholic School
Secondary: Catholic
3.51 km
Henry Street High School
Secondary: Public
2.50 km
Monsignor Paul Dwyer Catholic High School
Secondary: Catholic
3.73 km
R S Mclaughlin Collegiate and Vocational Institute
Secondary: Public
3.49 km
Anderson Collegiate and Vocational Institute
Secondary: Public
0.84 km
Father Leo J Austin Catholic Secondary School
Secondary: Catholic
3.65 km














