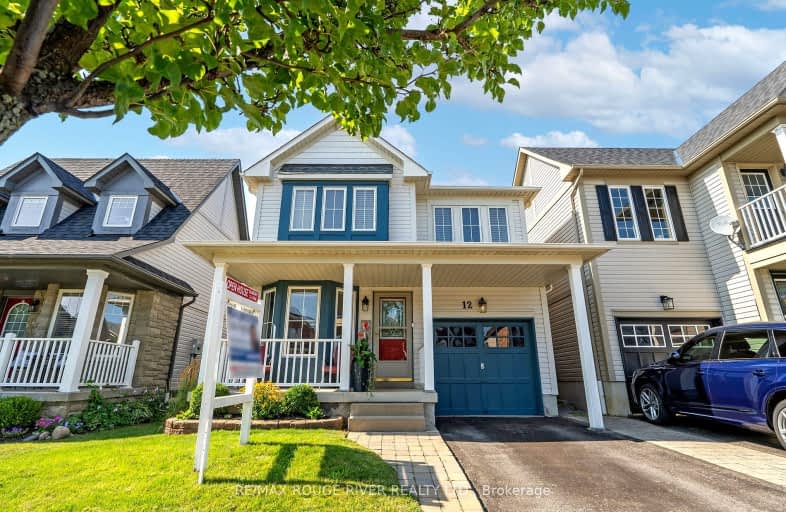Car-Dependent
- Most errands require a car.
47
/100
Some Transit
- Most errands require a car.
35
/100
Bikeable
- Some errands can be accomplished on bike.
63
/100

ÉIC Saint-Charles-Garnier
Elementary: Catholic
0.70 km
Ormiston Public School
Elementary: Public
1.60 km
Fallingbrook Public School
Elementary: Public
1.32 km
St Matthew the Evangelist Catholic School
Elementary: Catholic
1.85 km
Jack Miner Public School
Elementary: Public
1.81 km
Robert Munsch Public School
Elementary: Public
0.89 km
ÉSC Saint-Charles-Garnier
Secondary: Catholic
0.71 km
Brooklin High School
Secondary: Public
4.85 km
All Saints Catholic Secondary School
Secondary: Catholic
3.28 km
Father Leo J Austin Catholic Secondary School
Secondary: Catholic
1.67 km
Donald A Wilson Secondary School
Secondary: Public
3.46 km
Sinclair Secondary School
Secondary: Public
1.05 km














