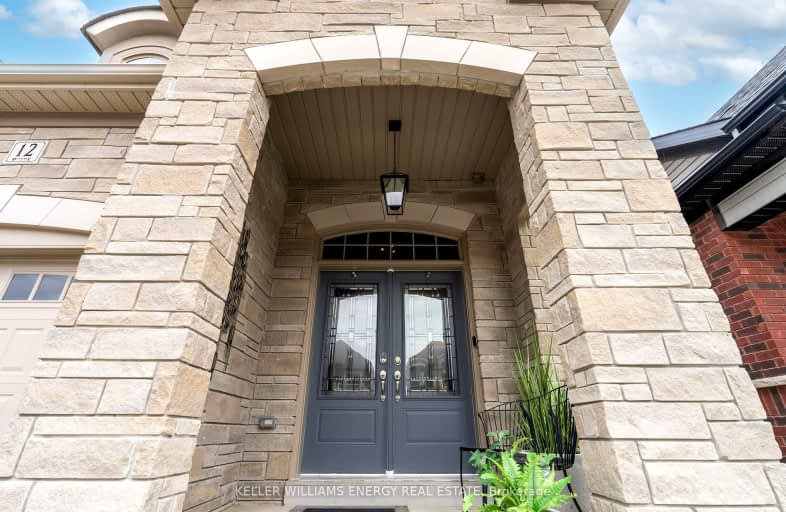Car-Dependent
- Almost all errands require a car.
2
/100
Some Transit
- Most errands require a car.
25
/100
Somewhat Bikeable
- Most errands require a car.
30
/100

ÉIC Saint-Charles-Garnier
Elementary: Catholic
1.79 km
St Luke the Evangelist Catholic School
Elementary: Catholic
1.87 km
Jack Miner Public School
Elementary: Public
1.96 km
Captain Michael VandenBos Public School
Elementary: Public
2.24 km
Williamsburg Public School
Elementary: Public
1.71 km
Robert Munsch Public School
Elementary: Public
1.41 km
ÉSC Saint-Charles-Garnier
Secondary: Catholic
1.80 km
Brooklin High School
Secondary: Public
5.41 km
All Saints Catholic Secondary School
Secondary: Catholic
2.86 km
Father Leo J Austin Catholic Secondary School
Secondary: Catholic
3.45 km
Donald A Wilson Secondary School
Secondary: Public
3.06 km
Sinclair Secondary School
Secondary: Public
3.23 km
-
Wounded Warriors Park of Reflection
Whitby ON 1.11km -
Country Lane Park
Whitby ON 1.8km -
Whitby Soccer Dome
695 ROSSLAND Rd W, Whitby ON 3.17km
-
RBC Royal Bank
714 Rossland Rd E (Garden), Whitby ON L1N 9L3 3.86km -
Scotiabank
3 Winchester Rd E, Whitby ON L1M 2J7 4.06km -
Localcoin Bitcoin ATM - Dryden Variety
3555 Thickson Rd N, Whitby ON L1R 2H1 4.54km














