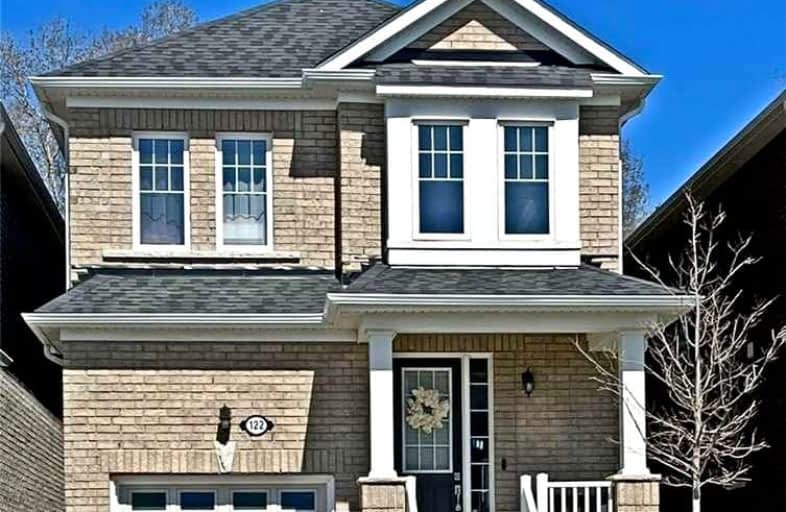
St Paul Catholic School
Elementary: Catholic
2.40 km
St Bernard Catholic School
Elementary: Catholic
2.25 km
Glen Dhu Public School
Elementary: Public
2.51 km
Sir Samuel Steele Public School
Elementary: Public
0.60 km
John Dryden Public School
Elementary: Public
1.06 km
St Mark the Evangelist Catholic School
Elementary: Catholic
1.08 km
Father Donald MacLellan Catholic Sec Sch Catholic School
Secondary: Catholic
2.23 km
Monsignor Paul Dwyer Catholic High School
Secondary: Catholic
2.26 km
R S Mclaughlin Collegiate and Vocational Institute
Secondary: Public
2.67 km
Anderson Collegiate and Vocational Institute
Secondary: Public
4.02 km
Father Leo J Austin Catholic Secondary School
Secondary: Catholic
2.13 km
Sinclair Secondary School
Secondary: Public
1.90 km













