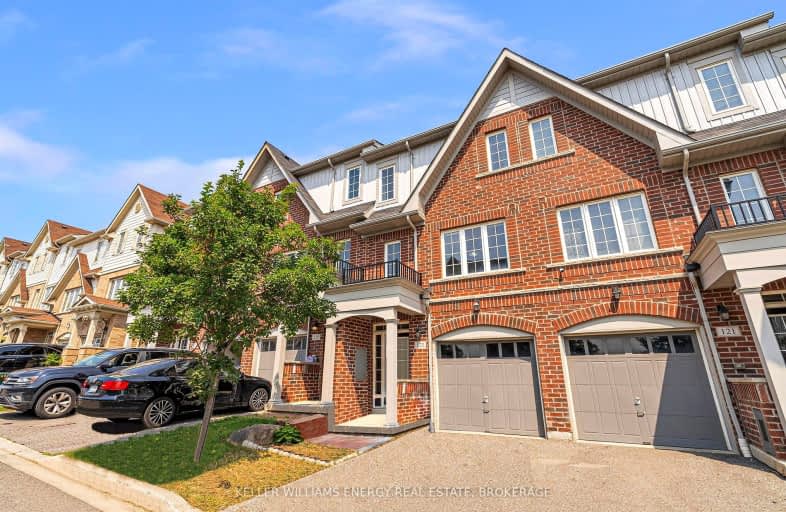Somewhat Walkable
- Some errands can be accomplished on foot.
57
/100
Some Transit
- Most errands require a car.
47
/100
Somewhat Bikeable
- Most errands require a car.
38
/100

St Theresa Catholic School
Elementary: Catholic
0.45 km
Dr Robert Thornton Public School
Elementary: Public
1.37 km
ÉÉC Jean-Paul II
Elementary: Catholic
0.88 km
C E Broughton Public School
Elementary: Public
0.75 km
Bellwood Public School
Elementary: Public
1.06 km
Pringle Creek Public School
Elementary: Public
1.38 km
Father Donald MacLellan Catholic Sec Sch Catholic School
Secondary: Catholic
3.46 km
Henry Street High School
Secondary: Public
2.47 km
Monsignor Paul Dwyer Catholic High School
Secondary: Catholic
3.68 km
R S Mclaughlin Collegiate and Vocational Institute
Secondary: Public
3.45 km
Anderson Collegiate and Vocational Institute
Secondary: Public
0.70 km
Father Leo J Austin Catholic Secondary School
Secondary: Catholic
3.51 km
-
E. A. Fairman park
2.78km -
Central Park
Michael Blvd, Whitby ON 3.16km -
Kiwanis Heydenshore Park
Whitby ON L1N 0C1 3.67km
-
CIBC
80 Thickson Rd N, Whitby ON L1N 3R1 0.51km -
Scotiabank
403 Brock St S, Whitby ON L1N 4K5 1.96km -
Scotiabank
800 King St W (Thornton), Oshawa ON L1J 2L5 2.12km














