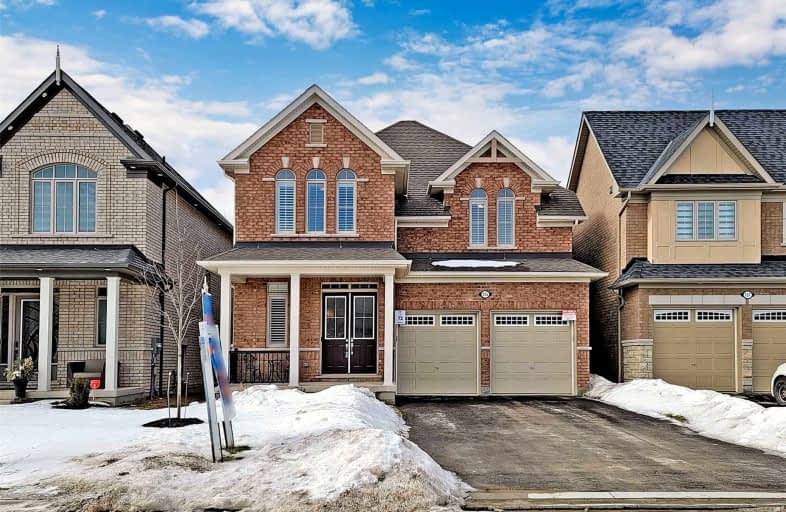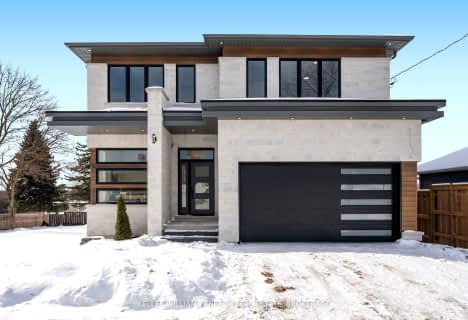Car-Dependent
- Almost all errands require a car.
Some Transit
- Most errands require a car.
Somewhat Bikeable
- Most errands require a car.

Unnamed Mulberry Meadows Public School
Elementary: PublicAll Saints Elementary Catholic School
Elementary: CatholicColonel J E Farewell Public School
Elementary: PublicSt Luke the Evangelist Catholic School
Elementary: CatholicCaptain Michael VandenBos Public School
Elementary: PublicWilliamsburg Public School
Elementary: PublicÉSC Saint-Charles-Garnier
Secondary: CatholicHenry Street High School
Secondary: PublicAll Saints Catholic Secondary School
Secondary: CatholicDonald A Wilson Secondary School
Secondary: PublicNotre Dame Catholic Secondary School
Secondary: CatholicJ Clarke Richardson Collegiate
Secondary: Public-
M&M Food Market
3920 Brock Street North Unit D8, Whitby 2.82km -
Paakiza Supermarket
965 Dundas Street West, Whitby 3.08km -
S & P Supermarket
965 Dundas Street West, Whitby 3.08km
-
The Wine Shop
200 Taunton Road West, Whitby 2.82km -
The Beer Store
3950 Brock Street North, Whitby 2.86km -
LCBO
170 Taunton Road West, Whitby 2.93km
-
Abbys kitchen
14 Ogston Crescent, Whitby 0.75km -
CookforYou
814 Red Maple Court, Whitby 2.31km -
Topper's Pizza - Whitby
3500 Brock Street North, Whitby 2.63km
-
Starbucks
3940 Brock Street North, Whitby 2.89km -
Country Style
Esso, 932 Brock Street North, Whitby 2.9km -
Tim Hortons
900 Dundas Street West, Whitby 2.93km
-
BMO Bank of Montreal
3960 Brock Street North, Whitby 2.82km -
President's Choice Financial Pavilion and ATM
200 Taunton Road West, Whitby 2.85km -
Scotiabank
160 Taunton Road West, Whitby 2.87km
-
Esso
932 Brock Street North, Whitby 2.9km -
Petro-Canada & Car Wash
3930 Brock Street North, Whitby 2.94km -
Petro-Canada
1755 Dundas Street West, Whitby 2.96km
-
Freedom Fitness Boot Camp
810 McQuay, Col JE Farwell public school, Whitby 1.58km -
Awat omed
75 Medland Avenue, Whitby 1.61km -
Orlando fitness Center
10 Cater Avenue, Ajax 2.31km
-
Baycliffe Park
Saint Philip Court, Whitby 0.9km -
Chelsea Hill
3825A Coronation Road, Whitby 0.94km -
Country Lane Park
3145 Country Lane, Whitby 1.4km
-
Ajax Public Library- Audley Branch
1955 Audley Road, Ajax 1.83km -
Little Free Library
76-98 Kennett Drive, Whitby 1.97km -
Whitby Public Library - Central Library
405 Dundas Street West, Whitby 3.7km
-
Durham VA Health
Fulton Crescent, Whitby 2.46km -
Whitby Cardiovascular Institute
3020 Brock Street North, Whitby 2.7km -
Dentist Clean
330 Rossland Road East, Ajax 2.99km
-
MedSavvy Pharmacy
AND DES NEWMANS BLVD, 67 Fiesta Way Unit #2 CORNER OF, George Holley Street, Whitby 2km -
Shoppers Drug Mart
910 Dundas Street West, Whitby 2.8km -
Loblaw pharmacy
200 Taunton Road West, Whitby 2.85km
-
Valleywood Cente
3920 Brock Street North, Whitby 2.85km -
Queens Common Shopping Centre
910 Dundas Street West, Whitby 2.85km -
SmartCentres Whitby North
4100 Baldwin Street South, Whitby 3.09km
-
Cineplex Odeon Ajax Cinemas
248 Kingston Road East, Ajax 4.21km
-
Lion And Unicorn Pub And Grill
965 Dundas Street West, Whitby 2.99km -
Five Star Restaurant (Chinese Restaurant )
965 Dundas Street West, Whitby 3km -
Bollocks Pub & Kitchen - Whitby
30 Taunton Road East, Whitby 3.18km
- 5 bath
- 4 bed
- 2500 sqft
59 ROBERT ATTERSLEY Drive, Whitby, Ontario • L1R 0B6 • Taunton North














