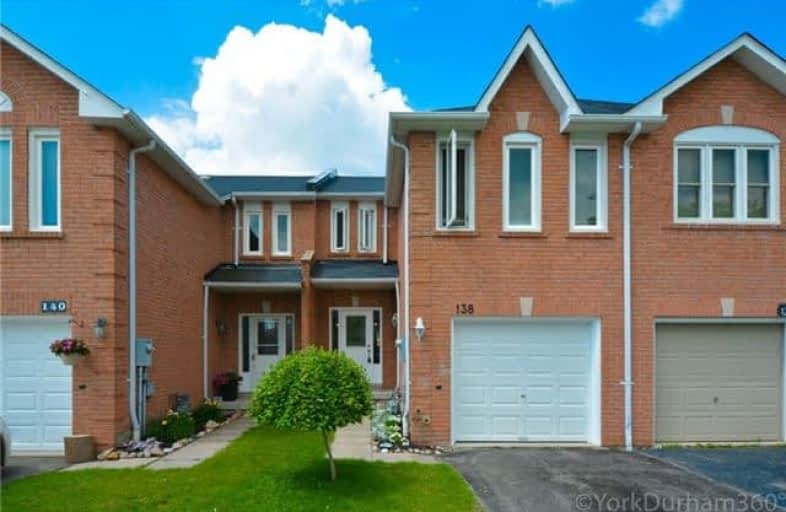Removed on Aug 01, 2017
Note: Property is not currently for sale or for rent.

-
Type: Att/Row/Twnhouse
-
Style: 2-Storey
-
Size: 1500 sqft
-
Lot Size: 20.13 x 100 Feet
-
Age: 16-30 years
-
Taxes: $3,651 per year
-
Days on Site: 13 Days
-
Added: Sep 07, 2019 (1 week on market)
-
Updated:
-
Last Checked: 10 hours ago
-
MLS®#: E3876826
-
Listed By: Coldwell banker - r.m.r. real estate, brokerage
Impressive 3 Bedroom, 3 Bathroom Freehold Townhome In Sough After Williamsburg, North Whitby Location. Family Sized Eat-In Kitchen With Walkout To The Rear Yard. Mid Level Family Room With Gas Fireplace. Partially Finished Basement Just Waiting Your Final Touches. Close To Schools And Lots Of Shopping Just Steps Away. Easy Access To Both 401 And 407. Room For 2 Vehicles In The Driveway And One More In The Garage.
Extras
Include Fridge, Stove, Dishwasher, Washer And Dryer, Window Coverings, All Electric Light Fixtures. Newer Roof And Newer Windows. Hot Water Tank Rented *** Virtual Tour - Click Multimedia Icon ***
Property Details
Facts for 138 Pine Gate Place, Whitby
Status
Days on Market: 13
Last Status: Terminated
Sold Date: Jan 17, 2025
Closed Date: Nov 30, -0001
Expiry Date: Sep 30, 2017
Unavailable Date: Aug 01, 2017
Input Date: Jul 19, 2017
Prior LSC: Listing with no contract changes
Property
Status: Sale
Property Type: Att/Row/Twnhouse
Style: 2-Storey
Size (sq ft): 1500
Age: 16-30
Area: Whitby
Community: Williamsburg
Availability Date: Tbd
Inside
Bedrooms: 3
Bathrooms: 3
Kitchens: 1
Rooms: 8
Den/Family Room: Yes
Air Conditioning: None
Fireplace: Yes
Washrooms: 3
Utilities
Electricity: Yes
Gas: Yes
Cable: Yes
Telephone: Yes
Building
Basement: Full
Basement 2: Part Fin
Heat Type: Forced Air
Heat Source: Gas
Exterior: Alum Siding
Exterior: Brick
Water Supply: Municipal
Special Designation: Unknown
Parking
Driveway: Private
Garage Spaces: 1
Garage Type: Attached
Covered Parking Spaces: 2
Total Parking Spaces: 3
Fees
Tax Year: 2017
Tax Legal Description: Plan 40M1797 Pt Blk 14 Now Rp 40R16104 Part 3
Taxes: $3,651
Highlights
Feature: Fenced Yard
Feature: Level
Feature: Other
Feature: Park
Feature: Public Transit
Feature: School
Land
Cross Street: Taunton Rd E./Brock
Municipality District: Whitby
Fronting On: West
Pool: None
Sewer: Sewers
Lot Depth: 100 Feet
Lot Frontage: 20.13 Feet
Additional Media
- Virtual Tour: https://my.matterport.com/show/?m=mCNUe6egf2g&brand=0
Rooms
Room details for 138 Pine Gate Place, Whitby
| Type | Dimensions | Description |
|---|---|---|
| Living Main | 4.75 x 3.00 | Laminate, Combined W/Dining |
| Dining Main | 3.61 x 3.00 | Laminate, Combined W/Living, O/Looks Backyard |
| Kitchen Main | 3.23 x 2.59 | Linoleum, Family Size Kitchen, B/I Dishwasher |
| Breakfast Main | 2.41 x 2.59 | Linen Closet, Combined W/Kitchen, W/O To Yard |
| Family In Betwn | 5.39 x 3.38 | Laminate, Gas Fireplace, O/Looks Frontyard |
| Master 2nd | 4.44 x 2.95 | Laminate, Ensuite Bath, W/I Closet |
| 2nd Br 2nd | 3.40 x 2.79 | Laminate, O/Looks Backyard, Closet |
| 3rd Br 2nd | 3.07 x 2.77 | Laminate, O/Looks Backyard, Closet |
| Other Lower | - | Laminate, Closet, Window |

| XXXXXXXX | XXX XX, XXXX |
XXXXXXX XXX XXXX |
|
| XXX XX, XXXX |
XXXXXX XXX XXXX |
$XXX,XXX |
| XXXXXXXX XXXXXXX | XXX XX, XXXX | XXX XXXX |
| XXXXXXXX XXXXXX | XXX XX, XXXX | $545,000 XXX XXXX |

ÉIC Saint-Charles-Garnier
Elementary: CatholicOrmiston Public School
Elementary: PublicSt Matthew the Evangelist Catholic School
Elementary: CatholicSt Luke the Evangelist Catholic School
Elementary: CatholicJack Miner Public School
Elementary: PublicRobert Munsch Public School
Elementary: PublicÉSC Saint-Charles-Garnier
Secondary: CatholicHenry Street High School
Secondary: PublicAll Saints Catholic Secondary School
Secondary: CatholicFather Leo J Austin Catholic Secondary School
Secondary: CatholicDonald A Wilson Secondary School
Secondary: PublicSinclair Secondary School
Secondary: Public
