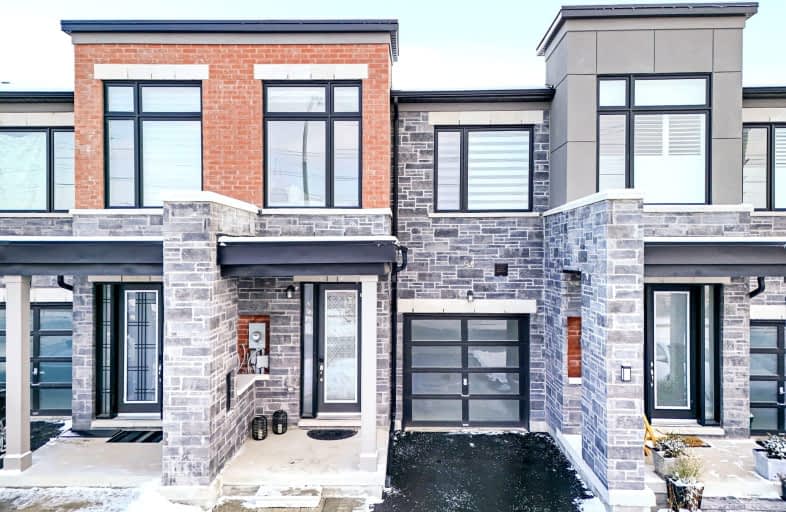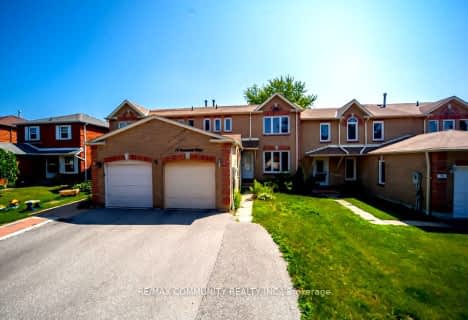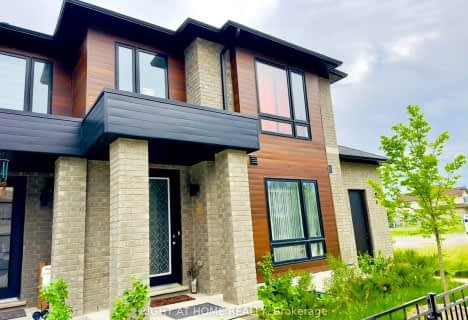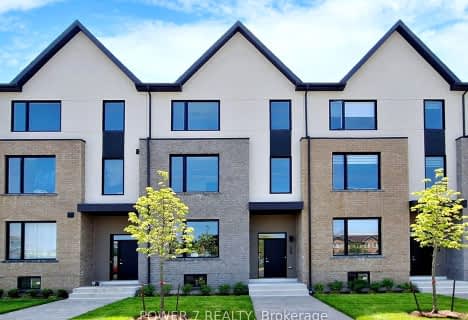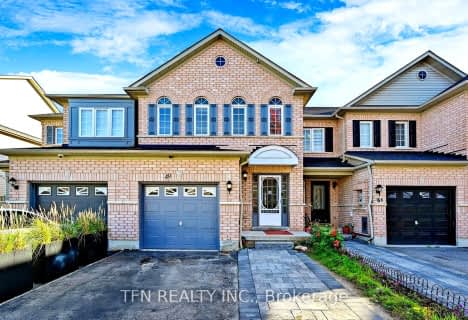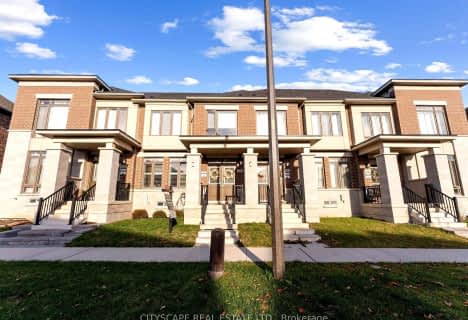Very Walkable
- Most errands can be accomplished on foot.
Some Transit
- Most errands require a car.
Bikeable
- Some errands can be accomplished on bike.

ÉIC Saint-Charles-Garnier
Elementary: CatholicOrmiston Public School
Elementary: PublicSt Matthew the Evangelist Catholic School
Elementary: CatholicSt Luke the Evangelist Catholic School
Elementary: CatholicJack Miner Public School
Elementary: PublicRobert Munsch Public School
Elementary: PublicÉSC Saint-Charles-Garnier
Secondary: CatholicHenry Street High School
Secondary: PublicAll Saints Catholic Secondary School
Secondary: CatholicFather Leo J Austin Catholic Secondary School
Secondary: CatholicDonald A Wilson Secondary School
Secondary: PublicSinclair Secondary School
Secondary: Public-
Wounded Warriors Park of Reflection
Whitby ON 0.45km -
Country Lane Park
Whitby ON 1.23km -
Baycliffe Park
67 Baycliffe Dr, Whitby ON L1P 1W7 1.74km
-
Scotiabank
309 Dundas St W, Whitby ON L1N 2M6 4.11km -
President's Choice Financial ATM
920 Dundas St W, Whitby ON L1P 1P7 4.22km -
Scotiabank
3 Winchester Rd E, Whitby ON L1M 2J7 4.33km
