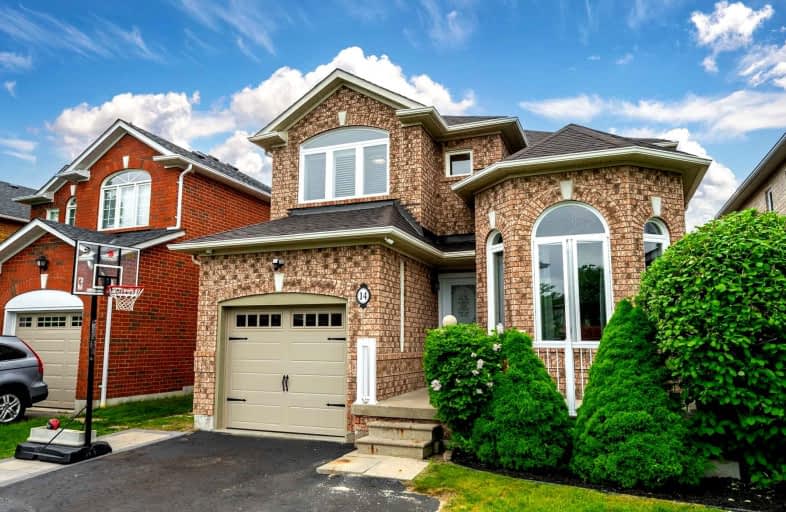
ÉIC Saint-Charles-Garnier
Elementary: Catholic
0.58 km
Ormiston Public School
Elementary: Public
1.83 km
St Matthew the Evangelist Catholic School
Elementary: Catholic
1.99 km
St Luke the Evangelist Catholic School
Elementary: Catholic
1.97 km
Jack Miner Public School
Elementary: Public
1.48 km
Robert Munsch Public School
Elementary: Public
0.19 km
ÉSC Saint-Charles-Garnier
Secondary: Catholic
0.59 km
Brooklin High School
Secondary: Public
4.98 km
All Saints Catholic Secondary School
Secondary: Catholic
2.88 km
Father Leo J Austin Catholic Secondary School
Secondary: Catholic
2.28 km
Donald A Wilson Secondary School
Secondary: Public
3.08 km
Sinclair Secondary School
Secondary: Public
1.91 km














