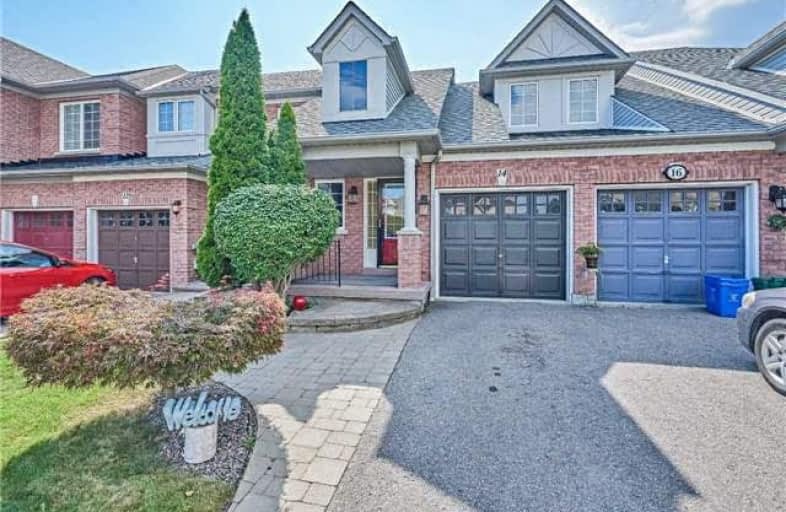Sold on Sep 07, 2018
Note: Property is not currently for sale or for rent.

-
Type: Att/Row/Twnhouse
-
Style: Bungaloft
-
Size: 1100 sqft
-
Lot Size: 19.69 x 138.23 Feet
-
Age: No Data
-
Taxes: $3,749 per year
-
Days on Site: 1 Days
-
Added: Sep 07, 2019 (1 day on market)
-
Updated:
-
Last Checked: 1 month ago
-
MLS®#: E4238021
-
Listed By: Re/max rouge river realty ltd., brokerage
Beautifully Upgraded Bungaloft Townhouse Features Gorgeous Hand Scraped Hardwood Flooring, Vaulted Ceiling, Main Floor Master Bedroom, Finished Basement With Office, 2Pc Bath & Additional Living Space Perfect For Entertaining. Spend Your Evenings Relaxing In Your Backyard, Admiring The Gardens From Your Gazebo! Centrally Located & Within Walking Distance To Schools, Parks, Shopping, Transit & Minutes To The 407. Truly A One Of A Kind Home That Must Be Seen!
Property Details
Facts for 14 Hubbell Drive, Whitby
Status
Days on Market: 1
Last Status: Sold
Sold Date: Sep 07, 2018
Closed Date: Oct 18, 2018
Expiry Date: Dec 06, 2018
Sold Price: $505,000
Unavailable Date: Sep 07, 2018
Input Date: Sep 06, 2018
Prior LSC: Sold
Property
Status: Sale
Property Type: Att/Row/Twnhouse
Style: Bungaloft
Size (sq ft): 1100
Area: Whitby
Community: Pringle Creek
Availability Date: 30-60
Inside
Bedrooms: 2
Bedrooms Plus: 1
Bathrooms: 3
Kitchens: 1
Rooms: 5
Den/Family Room: No
Air Conditioning: Central Air
Fireplace: No
Washrooms: 3
Building
Basement: Finished
Heat Type: Forced Air
Heat Source: Gas
Exterior: Brick
Water Supply: Municipal
Special Designation: Unknown
Parking
Driveway: Private
Garage Spaces: 1
Garage Type: Built-In
Covered Parking Spaces: 2
Total Parking Spaces: 3
Fees
Tax Year: 2018
Tax Legal Description: Pt Blk 12 Pl 40M2026 Pt 29 40R20504 Unit 37
Taxes: $3,749
Land
Cross Street: Taunton Rd & Brock R
Municipality District: Whitby
Fronting On: West
Pool: None
Sewer: Sewers
Lot Depth: 138.23 Feet
Lot Frontage: 19.69 Feet
Acres: < .50
Additional Media
- Virtual Tour: https://youtu.be/5EwgmQKG0hU
Rooms
Room details for 14 Hubbell Drive, Whitby
| Type | Dimensions | Description |
|---|---|---|
| Kitchen Main | 2.44 x 3.66 | Ceramic Floor, Updated |
| Living Main | 3.14 x 7.62 | Hardwood Floor, Vaulted Ceiling, W/O To Yard |
| Dining Main | 3.14 x 7.62 | Hardwood Floor, Combined W/Living |
| Master Main | 3.66 x 4.27 | Hardwood Floor, Closet |
| 2nd Br 2nd | 3.15 x 4.50 | Laminate, His/Hers Closets, 3 Pc Ensuite |
| Office Lower | 1.87 x 2.87 | Broadloom |
| Rec Lower | - | Broadloom |

| XXXXXXXX | XXX XX, XXXX |
XXXX XXX XXXX |
$XXX,XXX |
| XXX XX, XXXX |
XXXXXX XXX XXXX |
$XXX,XXX | |
| XXXXXXXX | XXX XX, XXXX |
XXXXXXX XXX XXXX |
|
| XXX XX, XXXX |
XXXXXX XXX XXXX |
$XXX,XXX | |
| XXXXXXXX | XXX XX, XXXX |
XXXXXXX XXX XXXX |
|
| XXX XX, XXXX |
XXXXXX XXX XXXX |
$XXX,XXX |
| XXXXXXXX XXXX | XXX XX, XXXX | $505,000 XXX XXXX |
| XXXXXXXX XXXXXX | XXX XX, XXXX | $499,900 XXX XXXX |
| XXXXXXXX XXXXXXX | XXX XX, XXXX | XXX XXXX |
| XXXXXXXX XXXXXX | XXX XX, XXXX | $549,900 XXX XXXX |
| XXXXXXXX XXXXXXX | XXX XX, XXXX | XXX XXXX |
| XXXXXXXX XXXXXX | XXX XX, XXXX | $599,000 XXX XXXX |

ÉIC Saint-Charles-Garnier
Elementary: CatholicOrmiston Public School
Elementary: PublicFallingbrook Public School
Elementary: PublicSt Matthew the Evangelist Catholic School
Elementary: CatholicJack Miner Public School
Elementary: PublicRobert Munsch Public School
Elementary: PublicÉSC Saint-Charles-Garnier
Secondary: CatholicAll Saints Catholic Secondary School
Secondary: CatholicAnderson Collegiate and Vocational Institute
Secondary: PublicFather Leo J Austin Catholic Secondary School
Secondary: CatholicDonald A Wilson Secondary School
Secondary: PublicSinclair Secondary School
Secondary: Public
