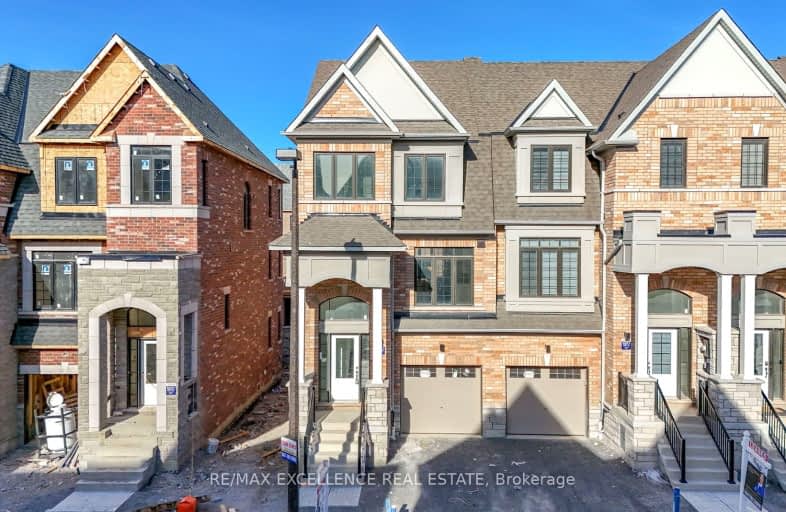Very Walkable
- Most errands can be accomplished on foot.
73
/100
Some Transit
- Most errands require a car.
45
/100
Somewhat Bikeable
- Most errands require a car.
48
/100

St Theresa Catholic School
Elementary: Catholic
1.17 km
ÉÉC Jean-Paul II
Elementary: Catholic
0.71 km
C E Broughton Public School
Elementary: Public
0.86 km
Sir William Stephenson Public School
Elementary: Public
1.21 km
Pringle Creek Public School
Elementary: Public
1.41 km
Julie Payette
Elementary: Public
0.64 km
Henry Street High School
Secondary: Public
1.24 km
All Saints Catholic Secondary School
Secondary: Catholic
3.07 km
Anderson Collegiate and Vocational Institute
Secondary: Public
1.07 km
Father Leo J Austin Catholic Secondary School
Secondary: Catholic
3.55 km
Donald A Wilson Secondary School
Secondary: Public
2.93 km
Sinclair Secondary School
Secondary: Public
4.44 km
-
Peel Park
Burns St (Athol St), Whitby ON 0.83km -
E. A. Fairman park
1.61km -
Central Park
Michael Blvd, Whitby ON 1.9km
-
BDC - Business Development Bank of Canada
400 Dundas St W, Whitby ON L1N 2M7 1.02km -
CIBC
1519 Dundas St E, Whitby ON L1N 2K6 1.51km -
RBC Royal Bank
714 Rossland Rd E (Garden), Whitby ON L1N 9L3 2.31km














