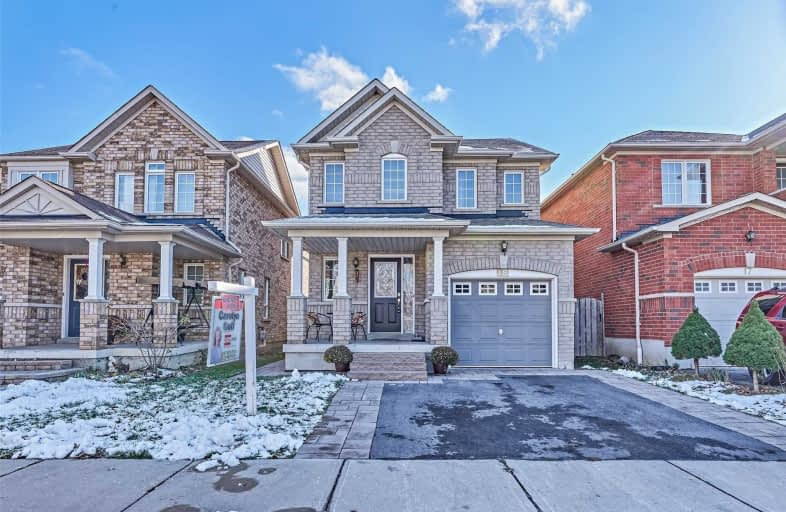
All Saints Elementary Catholic School
Elementary: Catholic
1.53 km
St Luke the Evangelist Catholic School
Elementary: Catholic
0.61 km
Jack Miner Public School
Elementary: Public
1.14 km
Captain Michael VandenBos Public School
Elementary: Public
0.94 km
Williamsburg Public School
Elementary: Public
0.44 km
Robert Munsch Public School
Elementary: Public
1.93 km
ÉSC Saint-Charles-Garnier
Secondary: Catholic
1.80 km
Henry Street High School
Secondary: Public
4.53 km
All Saints Catholic Secondary School
Secondary: Catholic
1.55 km
Father Leo J Austin Catholic Secondary School
Secondary: Catholic
3.00 km
Donald A Wilson Secondary School
Secondary: Public
1.75 km
Sinclair Secondary School
Secondary: Public
3.14 km


