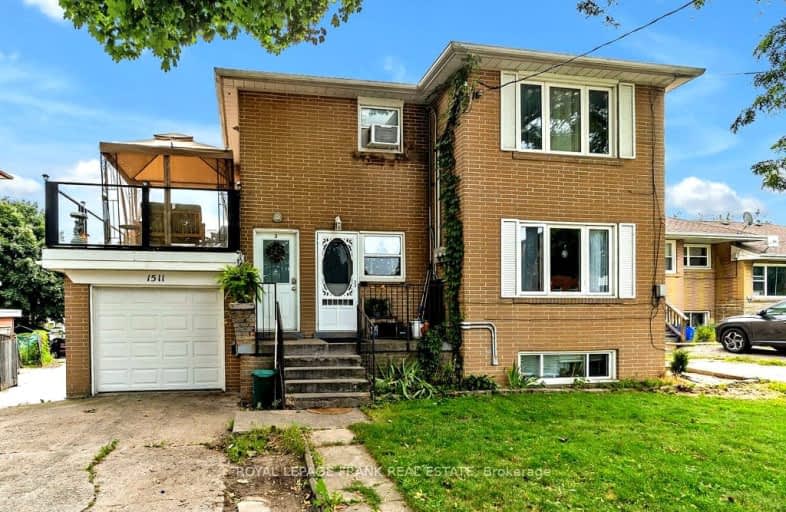Car-Dependent
- Most errands require a car.
43
/100
Some Transit
- Most errands require a car.
49
/100
Somewhat Bikeable
- Most errands require a car.
43
/100

St Marguerite d'Youville Catholic School
Elementary: Catholic
1.92 km
ÉÉC Jean-Paul II
Elementary: Catholic
1.82 km
West Lynde Public School
Elementary: Public
2.01 km
Sir William Stephenson Public School
Elementary: Public
0.80 km
Whitby Shores P.S. Public School
Elementary: Public
1.64 km
Julie Payette
Elementary: Public
2.63 km
Henry Street High School
Secondary: Public
1.56 km
All Saints Catholic Secondary School
Secondary: Catholic
4.54 km
Anderson Collegiate and Vocational Institute
Secondary: Public
2.90 km
Father Leo J Austin Catholic Secondary School
Secondary: Catholic
5.55 km
Donald A Wilson Secondary School
Secondary: Public
4.35 km
Sinclair Secondary School
Secondary: Public
6.44 km
-
Rotary Centennial Park
Whitby ON 1.19km -
Peel Park
Burns St (Athol St), Whitby ON 1.27km -
Kiwanis Heydenshore Park
Whitby ON L1N 0C1 1.56km
-
CIBC Cash Dispenser
700 Victoria St W, Whitby ON L1N 0E8 1.48km -
Scotiabank
309 Dundas St W, Whitby ON L1N 2M6 2.14km -
TD Bank Financial Group
80 Thickson Rd N (Nichol Ave), Whitby ON L1N 3R1 2.83km


