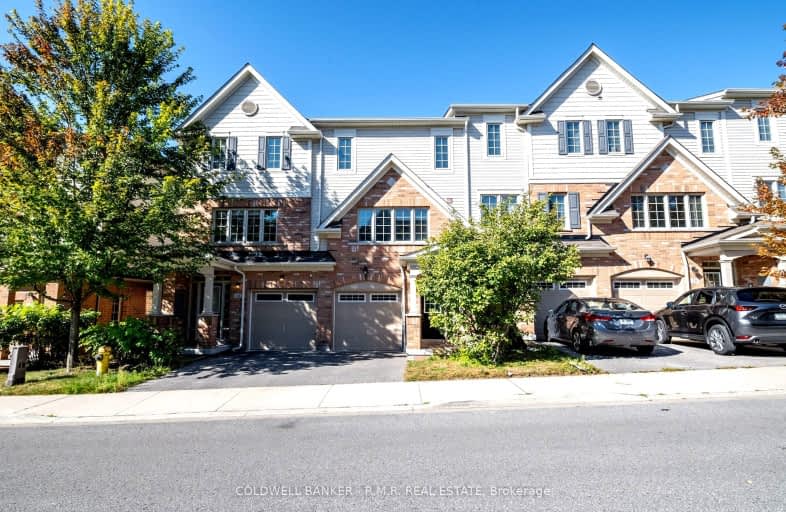Very Walkable
- Most errands can be accomplished on foot.
71
/100
Some Transit
- Most errands require a car.
47
/100
Somewhat Bikeable
- Most errands require a car.
36
/100

St Theresa Catholic School
Elementary: Catholic
0.59 km
Dr Robert Thornton Public School
Elementary: Public
1.42 km
ÉÉC Jean-Paul II
Elementary: Catholic
0.86 km
C E Broughton Public School
Elementary: Public
0.87 km
Bellwood Public School
Elementary: Public
0.94 km
Pringle Creek Public School
Elementary: Public
1.51 km
Father Donald MacLellan Catholic Sec Sch Catholic School
Secondary: Catholic
3.50 km
Henry Street High School
Secondary: Public
2.50 km
Monsignor Paul Dwyer Catholic High School
Secondary: Catholic
3.72 km
R S Mclaughlin Collegiate and Vocational Institute
Secondary: Public
3.48 km
Anderson Collegiate and Vocational Institute
Secondary: Public
0.83 km
Father Leo J Austin Catholic Secondary School
Secondary: Catholic
3.64 km
-
Whitby Optimist Park
1.7km -
Ash Street Park
Ash St (Mary St), Whitby ON 1.99km -
Rotary Centennial Park
Whitby ON 2.08km
-
TD Bank Financial Group
404 Dundas St W, Whitby ON L1N 2M7 2.39km -
TD Canada Trust ATM
404 Dundas St W, Whitby ON L1N 2M7 2.4km -
Canmor Merchant Svc
600 Euclid St, Whitby ON L1N 5C2 2.66km














