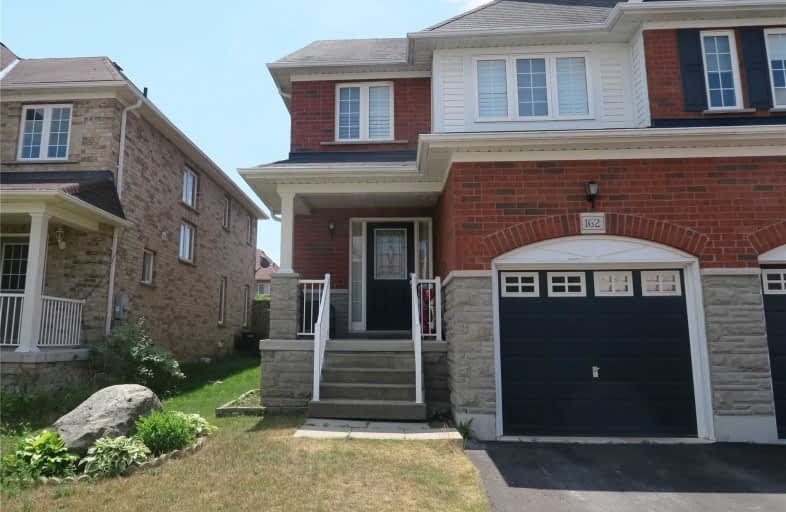
Adelaide Mclaughlin Public School
Elementary: Public
2.42 km
St Paul Catholic School
Elementary: Catholic
2.37 km
Stephen G Saywell Public School
Elementary: Public
2.78 km
Sir Samuel Steele Public School
Elementary: Public
0.69 km
John Dryden Public School
Elementary: Public
1.09 km
St Mark the Evangelist Catholic School
Elementary: Catholic
1.15 km
Father Donald MacLellan Catholic Sec Sch Catholic School
Secondary: Catholic
2.12 km
Monsignor Paul Dwyer Catholic High School
Secondary: Catholic
2.15 km
R S Mclaughlin Collegiate and Vocational Institute
Secondary: Public
2.56 km
Anderson Collegiate and Vocational Institute
Secondary: Public
4.05 km
Father Leo J Austin Catholic Secondary School
Secondary: Catholic
2.26 km
Sinclair Secondary School
Secondary: Public
2.04 km





