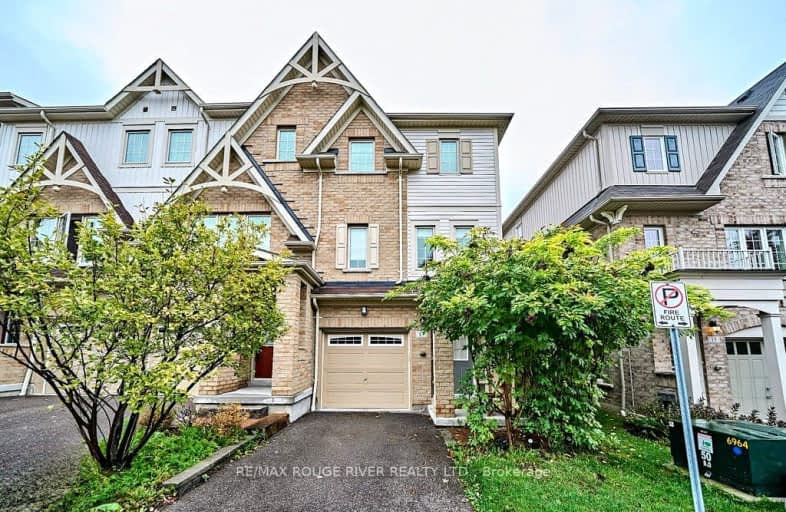Very Walkable
- Most errands can be accomplished on foot.
71
/100
Some Transit
- Most errands require a car.
48
/100
Somewhat Bikeable
- Most errands require a car.
36
/100

St Theresa Catholic School
Elementary: Catholic
0.60 km
Dr Robert Thornton Public School
Elementary: Public
1.41 km
ÉÉC Jean-Paul II
Elementary: Catholic
0.88 km
C E Broughton Public School
Elementary: Public
0.89 km
Bellwood Public School
Elementary: Public
0.92 km
Pringle Creek Public School
Elementary: Public
1.53 km
Father Donald MacLellan Catholic Sec Sch Catholic School
Secondary: Catholic
3.49 km
Henry Street High School
Secondary: Public
2.52 km
Monsignor Paul Dwyer Catholic High School
Secondary: Catholic
3.71 km
R S Mclaughlin Collegiate and Vocational Institute
Secondary: Public
3.46 km
Anderson Collegiate and Vocational Institute
Secondary: Public
0.84 km
Father Leo J Austin Catholic Secondary School
Secondary: Catholic
3.65 km
-
Limerick Park
Donegal Ave, Oshawa ON 1.87km -
Willow Park
50 Willow Park Dr, Whitby ON 2.4km -
Hobbs Park
28 Westport Dr, Whitby ON L1R 0J3 3.06km
-
TD Bank Financial Group
80 Thickson Rd N (Nichol Ave), Whitby ON L1N 3R1 0.29km -
BMO Bank of Montreal
1615 Dundas St E, Whitby ON L1N 2L1 0.58km -
President's Choice Financial ATM
1801 Dundas St E, Whitby ON L1N 7C5 1.17km














