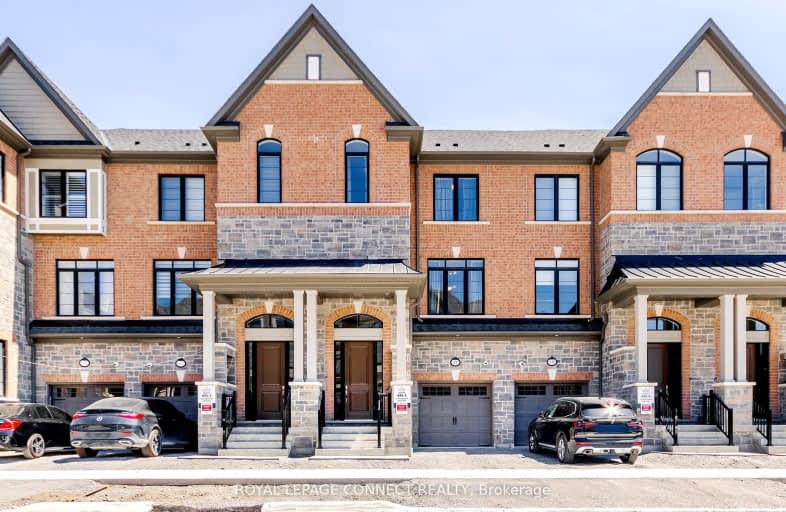Car-Dependent
- Almost all errands require a car.
16
/100
Some Transit
- Most errands require a car.
33
/100
Somewhat Bikeable
- Most errands require a car.
46
/100

All Saints Elementary Catholic School
Elementary: Catholic
2.09 km
St Luke the Evangelist Catholic School
Elementary: Catholic
1.15 km
Jack Miner Public School
Elementary: Public
1.47 km
Captain Michael VandenBos Public School
Elementary: Public
1.50 km
Williamsburg Public School
Elementary: Public
0.95 km
Robert Munsch Public School
Elementary: Public
1.68 km
ÉSC Saint-Charles-Garnier
Secondary: Catholic
1.76 km
Henry Street High School
Secondary: Public
5.10 km
All Saints Catholic Secondary School
Secondary: Catholic
2.11 km
Father Leo J Austin Catholic Secondary School
Secondary: Catholic
3.21 km
Donald A Wilson Secondary School
Secondary: Public
2.31 km
Sinclair Secondary School
Secondary: Public
3.19 km
-
Baycliffe Park
67 Baycliffe Dr, Whitby ON L1P 1W7 1.01km -
Country Lane Park
Whitby ON 1.09km -
Whitby Soccer Dome
695 ROSSLAND Rd W, Whitby ON 2.42km
-
RBC Royal Bank
714 Rossland Rd E (Garden), Whitby ON L1N 9L3 3.38km -
TD Bank Financial Group
404 Dundas St W, Whitby ON L1N 2M7 4.43km -
Scotiabank
309 Dundas St W, Whitby ON L1N 2M6 4.5km









