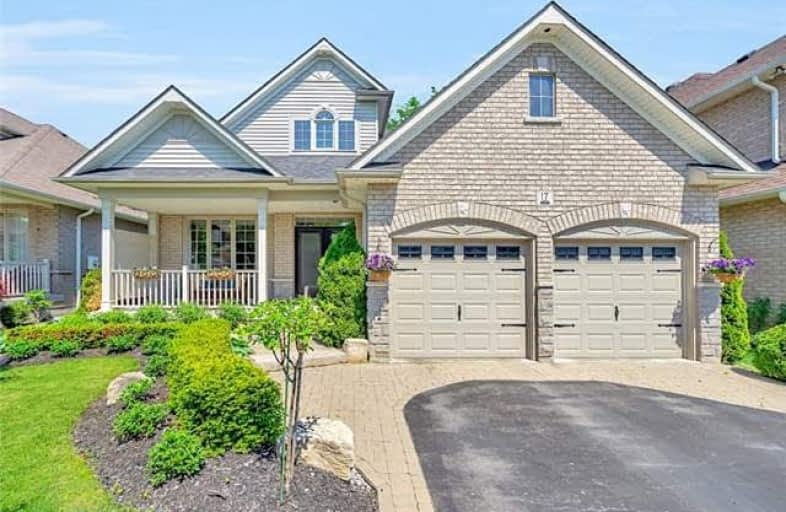
St Bernard Catholic School
Elementary: Catholic
2.17 km
Fallingbrook Public School
Elementary: Public
2.11 km
Glen Dhu Public School
Elementary: Public
2.61 km
Sir Samuel Steele Public School
Elementary: Public
0.92 km
John Dryden Public School
Elementary: Public
1.46 km
St Mark the Evangelist Catholic School
Elementary: Catholic
1.38 km
Father Donald MacLellan Catholic Sec Sch Catholic School
Secondary: Catholic
2.83 km
ÉSC Saint-Charles-Garnier
Secondary: Catholic
2.98 km
Monsignor Paul Dwyer Catholic High School
Secondary: Catholic
2.86 km
R S Mclaughlin Collegiate and Vocational Institute
Secondary: Public
3.27 km
Father Leo J Austin Catholic Secondary School
Secondary: Catholic
2.05 km
Sinclair Secondary School
Secondary: Public
1.58 km













