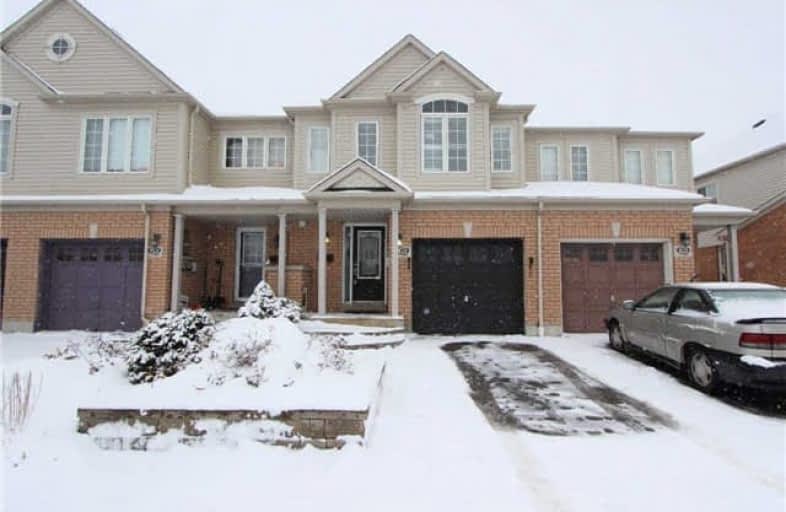Sold on Feb 14, 2018
Note: Property is not currently for sale or for rent.

-
Type: Att/Row/Twnhouse
-
Style: 2-Storey
-
Size: 1500 sqft
-
Lot Size: 19.69 x 110.56 Feet
-
Age: 6-15 years
-
Taxes: $3,846 per year
-
Days on Site: 8 Days
-
Added: Sep 07, 2019 (1 week on market)
-
Updated:
-
Last Checked: 2 months ago
-
MLS®#: E4036621
-
Listed By: Royal heritage realty ltd., brokerage
Bright & Beautiful Lrge 3 Bdrm Townhome In Sought After Taunton North Whitby. This Gorgeous & Modern Family Home Offers Over 2000 Sqft Of Living Space. Mstr Bdrm Features Two Sep W/I Closets & Updated Ensuite W/Granite. Spacious Liv Rm W/Laminate Flooring.Professionally Finished Lower Level W/ Walk Out To Stunning Manicured Gardens.Deck,Shed & Stonework Home Has Beautiful Custom California Shutters Throughout.
Extras
Front Loading Washer & Dryer. S/S Fridge, Stove, Diswasher. Hi Ef Furnace & A/C, All Window Coverings, Electric Light Fixtures, Shelving In Garage. Shed In Backyard
Property Details
Facts for 18 Bonello Crescent, Whitby
Status
Days on Market: 8
Last Status: Sold
Sold Date: Feb 14, 2018
Closed Date: Mar 23, 2018
Expiry Date: Jun 01, 2018
Sold Price: $510,000
Unavailable Date: Feb 14, 2018
Input Date: Feb 06, 2018
Property
Status: Sale
Property Type: Att/Row/Twnhouse
Style: 2-Storey
Size (sq ft): 1500
Age: 6-15
Area: Whitby
Community: Taunton North
Availability Date: 30-60 Days
Inside
Bedrooms: 3
Bathrooms: 3
Kitchens: 1
Rooms: 7
Den/Family Room: Yes
Air Conditioning: Central Air
Fireplace: No
Washrooms: 3
Utilities
Electricity: Yes
Gas: Yes
Cable: Yes
Telephone: Yes
Building
Basement: Fin W/O
Heat Type: Forced Air
Heat Source: Gas
Exterior: Brick Front
UFFI: No
Water Supply: Municipal
Special Designation: Unknown
Other Structures: Garden Shed
Parking
Driveway: Mutual
Garage Spaces: 1
Garage Type: Attached
Covered Parking Spaces: 2
Total Parking Spaces: 3
Fees
Tax Year: 2017
Tax Legal Description: Pl 40M 2189 Pt Blk2
Taxes: $3,846
Highlights
Feature: Fenced Yard
Feature: Park
Feature: Public Transit
Feature: Rec Centre
Feature: School
Feature: School Bus Route
Land
Cross Street: Anderson/Taunton
Municipality District: Whitby
Fronting On: East
Pool: None
Sewer: Sewers
Lot Depth: 110.56 Feet
Lot Frontage: 19.69 Feet
Additional Media
- Virtual Tour: http://obeo.com/u.aspx?ID=1157281
Rooms
Room details for 18 Bonello Crescent, Whitby
| Type | Dimensions | Description |
|---|---|---|
| Kitchen Main | 3.69 x 3.27 | Modern Kitchen, Ceramic Floor, Ceramic Back Splash |
| Breakfast Main | 3.69 x 3.27 | Eat-In Kitchen, California Shutters, W/O To Deck |
| Living Main | 4.27 x 5.76 | Laminate, Combined W/Dining |
| Master 2nd | 3.81 x 4.66 | His/Hers Closets, California Shutters, Ensuite Bath |
| 2nd Br 2nd | 2.89 x 4.04 | Closet, California Shutters, Broadloom |
| 3rd Br 2nd | 2.83 x 3.32 | Closet, California Shutters, Broadloom |
| Family Lower | 5.49 x 5.78 | W/O To Garden, California Shutters, Broadloom |
| XXXXXXXX | XXX XX, XXXX |
XXXX XXX XXXX |
$XXX,XXX |
| XXX XX, XXXX |
XXXXXX XXX XXXX |
$XXX,XXX |
| XXXXXXXX XXXX | XXX XX, XXXX | $510,000 XXX XXXX |
| XXXXXXXX XXXXXX | XXX XX, XXXX | $499,900 XXX XXXX |

St Bernard Catholic School
Elementary: CatholicOrmiston Public School
Elementary: PublicFallingbrook Public School
Elementary: PublicGlen Dhu Public School
Elementary: PublicSir Samuel Steele Public School
Elementary: PublicSt Mark the Evangelist Catholic School
Elementary: CatholicÉSC Saint-Charles-Garnier
Secondary: CatholicAll Saints Catholic Secondary School
Secondary: CatholicAnderson Collegiate and Vocational Institute
Secondary: PublicFather Leo J Austin Catholic Secondary School
Secondary: CatholicDonald A Wilson Secondary School
Secondary: PublicSinclair Secondary School
Secondary: Public

