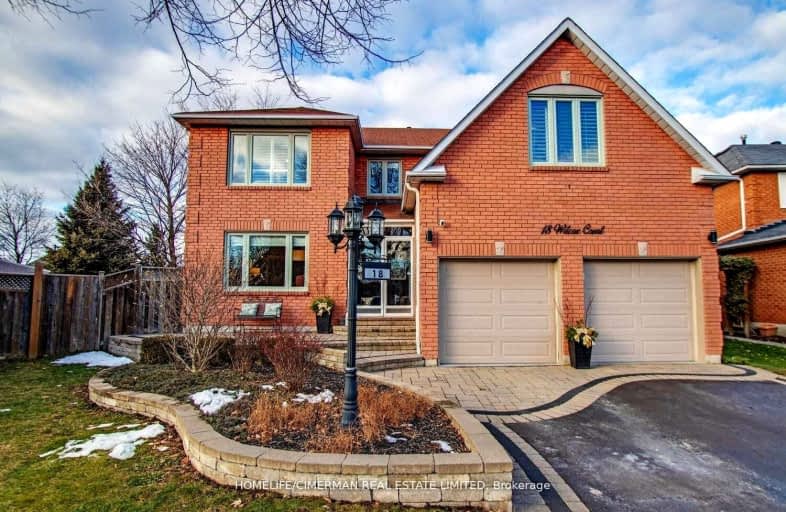
Somewhat Walkable
- Some errands can be accomplished on foot.
Some Transit
- Most errands require a car.
Bikeable
- Some errands can be accomplished on bike.

Earl A Fairman Public School
Elementary: PublicSt John the Evangelist Catholic School
Elementary: CatholicSt Matthew the Evangelist Catholic School
Elementary: CatholicGlen Dhu Public School
Elementary: PublicPringle Creek Public School
Elementary: PublicJulie Payette
Elementary: PublicHenry Street High School
Secondary: PublicAll Saints Catholic Secondary School
Secondary: CatholicAnderson Collegiate and Vocational Institute
Secondary: PublicFather Leo J Austin Catholic Secondary School
Secondary: CatholicDonald A Wilson Secondary School
Secondary: PublicSinclair Secondary School
Secondary: Public-
Laurel Inn
New Road, Robin Hoods Bay, Whitby YO22 4SE 5514.67km -
The Pearson Pub
101 Mary St W, Ste 100, Whitby, ON L1N 2R4 1.08km -
Charley Ronick's Pub & Restaurant
3050 Garden Street, Whitby, ON L1R 2G7 1.1km
-
Palgong Tea
605 Brock Street N, Unit 14, Whitby, ON L1N 8R2 0.46km -
Tim Hortons
516 Brock Street N, Whitby, ON L1N 4J2 0.55km -
Jacked Up Coffee
132 Brock St N, Whitby, ON L1N 4H4 1.15km
-
fit4less
3500 Brock Street N, Unit 1, Whitby, ON L1R 3J4 1.96km -
LA Fitness
350 Taunton Road East, Whitby, ON L1R 0H4 3.38km -
GoodLife Fitness
75 Consumers Dr, Whitby, ON L1N 2C2 3.51km
-
I.D.A. - Jerry's Drug Warehouse
223 Brock St N, Whitby, ON L1N 4N6 0.98km -
Shoppers Drug Mart
910 Dundas Street W, Whitby, ON L1P 1P7 2.23km -
Shoppers Drug Mart
1801 Dundas Street E, Whitby, ON L1N 2L3 3.19km
-
Pho Metro
836 Brock St N, Whitby, ON L1N 4J5 0.27km -
Whitby Diner & Deli
850 Brock Street N, Whitby, ON L1N 4J5 0.28km -
Starr Ave Burger
900 Brock Street N, Whitby, ON L1N 4J6 0.31km
-
Whitby Mall
1615 Dundas Street E, Whitby, ON L1N 7G3 2.78km -
Oshawa Centre
419 King Street West, Oshawa, ON L1J 2K5 5.12km -
The Brick Outlet
1540 Dundas St E, Whitby, ON L1N 2K7 2.42km
-
Freshco
350 Brock Street S, Whitby, ON L1N 4K4 1.64km -
Shoppers Drug Mart
910 Dundas Street W, Whitby, ON L1P 1P7 2.23km -
Joe's No Frills
920 Dundas Street W, Whitby, ON L1P 1P7 2.35km
-
Liquor Control Board of Ontario
74 Thickson Road S, Whitby, ON L1N 7T2 2.6km -
LCBO
629 Victoria Street W, Whitby, ON L1N 0E4 3.56km -
LCBO
400 Gibb Street, Oshawa, ON L1J 0B2 5.45km
-
Carwash Central
800 Brock Street North, Whitby, ON L1N 4J5 0.32km -
Shine Auto Service
Whitby, ON M2J 1L4 0.71km -
Gus Brown Buick GMC
1201 Dundas Street E, Whitby, ON L1N 2K6 1.91km
-
Landmark Cinemas
75 Consumers Drive, Whitby, ON L1N 9S2 3.41km -
Cineplex Odeon
248 Kingston Road E, Ajax, ON L1S 1G1 6.1km -
Regent Theatre
50 King Street E, Oshawa, ON L1H 1B3 6.6km
-
Whitby Public Library
701 Rossland Road E, Whitby, ON L1N 8Y9 1km -
Whitby Public Library
405 Dundas Street W, Whitby, ON L1N 6A1 1.44km -
Oshawa Public Library, McLaughlin Branch
65 Bagot Street, Oshawa, ON L1H 1N2 6.32km
-
Ontario Shores Centre for Mental Health Sciences
700 Gordon Street, Whitby, ON L1N 5S9 4.76km -
Lakeridge Health
1 Hospital Court, Oshawa, ON L1G 2B9 5.91km -
Lakeridge Health Ajax Pickering Hospital
580 Harwood Avenue S, Ajax, ON L1S 2J4 8.39km
-
Fallingbrook Park
1.67km -
Central Park
Michael Blvd, Whitby ON 2.33km -
Country Lane Park
Whitby ON 2.51km
-
Dr. Walden
3050 Garden St, Whitby ON L1R 2G7 1.23km -
TD Bank Financial Group
404 Dundas St W, Whitby ON L1N 2M7 1.37km -
TD Canada Trust ATM
404 Dundas St W, Whitby ON L1N 2M7 1.36km




