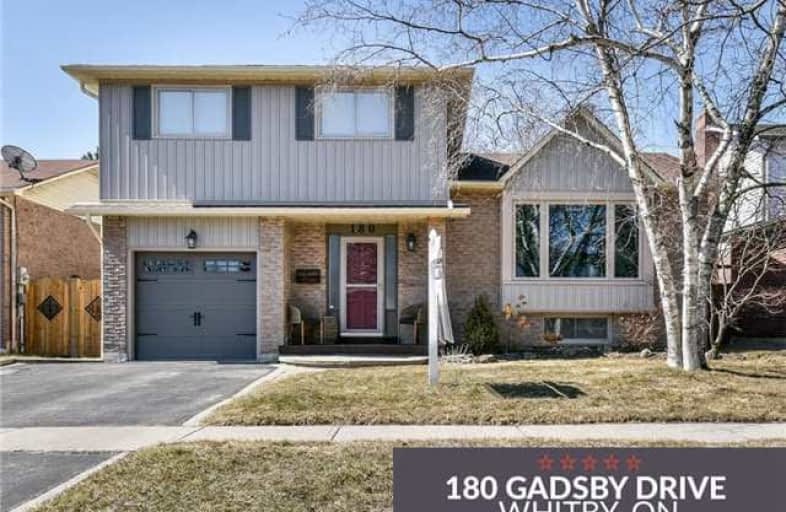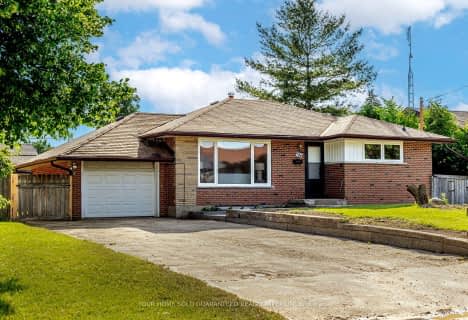
St Theresa Catholic School
Elementary: Catholic
1.70 km
St Paul Catholic School
Elementary: Catholic
0.30 km
Stephen G Saywell Public School
Elementary: Public
0.86 km
Dr Robert Thornton Public School
Elementary: Public
0.63 km
John Dryden Public School
Elementary: Public
1.61 km
St Mark the Evangelist Catholic School
Elementary: Catholic
1.75 km
Father Donald MacLellan Catholic Sec Sch Catholic School
Secondary: Catholic
1.72 km
Durham Alternative Secondary School
Secondary: Public
2.79 km
Monsignor Paul Dwyer Catholic High School
Secondary: Catholic
1.94 km
R S Mclaughlin Collegiate and Vocational Institute
Secondary: Public
1.86 km
Anderson Collegiate and Vocational Institute
Secondary: Public
1.75 km
Father Leo J Austin Catholic Secondary School
Secondary: Catholic
2.49 km














