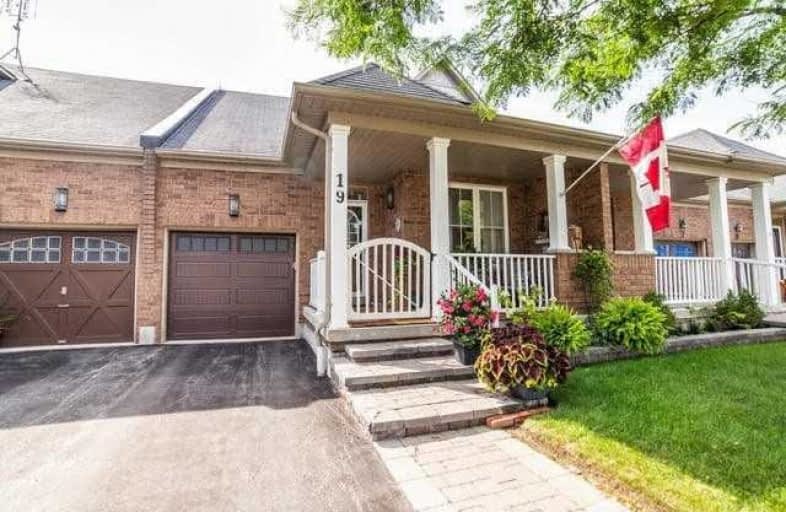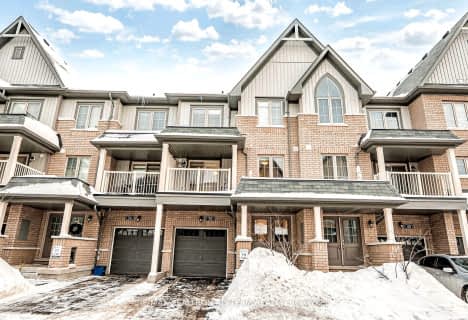
ÉIC Saint-Charles-Garnier
Elementary: Catholic
0.54 km
Ormiston Public School
Elementary: Public
1.55 km
Fallingbrook Public School
Elementary: Public
1.36 km
St Matthew the Evangelist Catholic School
Elementary: Catholic
1.79 km
Jack Miner Public School
Elementary: Public
1.67 km
Robert Munsch Public School
Elementary: Public
0.74 km
ÉSC Saint-Charles-Garnier
Secondary: Catholic
0.55 km
Brooklin High School
Secondary: Public
4.92 km
All Saints Catholic Secondary School
Secondary: Catholic
3.14 km
Father Leo J Austin Catholic Secondary School
Secondary: Catholic
1.72 km
Donald A Wilson Secondary School
Secondary: Public
3.32 km
Sinclair Secondary School
Secondary: Public
1.18 km







