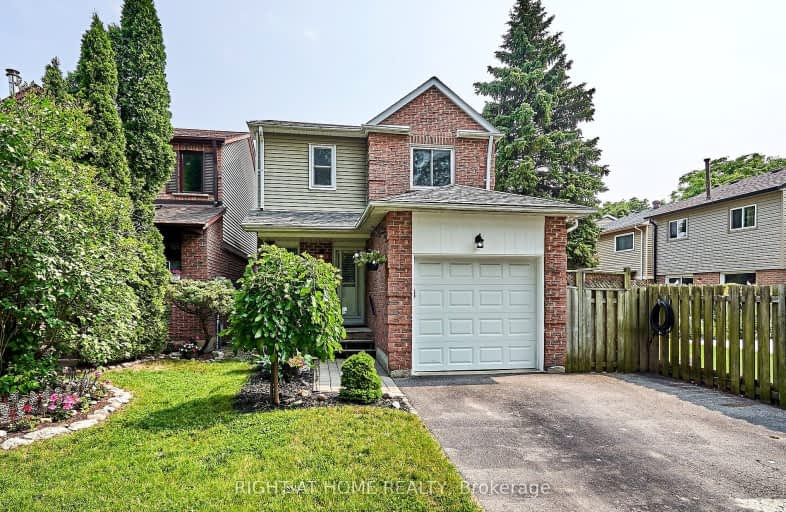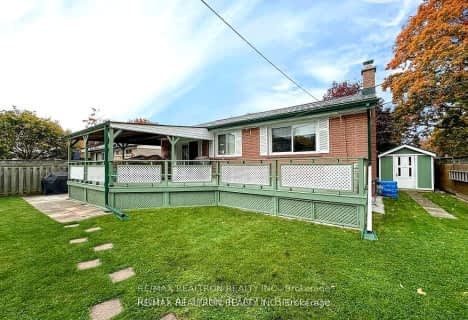Car-Dependent
- Most errands require a car.
Some Transit
- Most errands require a car.
Somewhat Bikeable
- Most errands require a car.

St Theresa Catholic School
Elementary: CatholicSt Paul Catholic School
Elementary: CatholicStephen G Saywell Public School
Elementary: PublicDr Robert Thornton Public School
Elementary: PublicC E Broughton Public School
Elementary: PublicBellwood Public School
Elementary: PublicFather Donald MacLellan Catholic Sec Sch Catholic School
Secondary: CatholicDurham Alternative Secondary School
Secondary: PublicHenry Street High School
Secondary: PublicMonsignor Paul Dwyer Catholic High School
Secondary: CatholicR S Mclaughlin Collegiate and Vocational Institute
Secondary: PublicAnderson Collegiate and Vocational Institute
Secondary: Public-
Billie Jax Grill & Bar
Dundas Street East, Whitby, ON L1N 2K8 0.32km -
Shadow Eagle Resto Bar & Grill
11-1801 Dundas Street E, Whitby, ON L1N 7C5 0.43km -
Dundas Tavern
1801 Dundas Street E, Whitby, ON L1N 9G3 0.46km
-
McDonald's
1615 Dundas St E, Whitby, ON L1N 2L1 0.3km -
Starbucks
80 Thickson Road S, Whitby, ON L1N 7T2 0.38km -
Tim Horton's
1818 Dundas Street E, Whitby, ON L1N 2L4 0.51km
-
GoodLife Fitness
75 Consumers Dr, Whitby, ON L1N 2C2 1.84km -
F45 Training Oshawa Central
500 King St W, Oshawa, ON L1J 2K9 2.26km -
GoodLife Fitness
419 King Street W, Oshawa, ON L1J 2K5 2.44km
-
Shoppers Drug Mart
1801 Dundas Street E, Whitby, ON L1N 2L3 0.34km -
Rexall
438 King Street W, Oshawa, ON L1J 2K9 2.44km -
I.D.A. - Jerry's Drug Warehouse
223 Brock St N, Whitby, ON L1N 4N6 2.77km
-
Halibut Time Fish And Chip
1645 Dundas Street E, Whitby, ON L1N 2K9 0.16km -
Down East Donairs
1645 Dundas Street E, Whitby, ON L1N 2K9 0.11km -
Kami's Fresh Topping Pizza
1645 Dundas Street E, Whitby, ON L1N 2K9 0.1km
-
Whitby Mall
1615 Dundas Street E, Whitby, ON L1N 7G3 0.2km -
Oshawa Centre
419 King Street West, Oshawa, ON L1J 2K5 2.44km -
Graziella Fine Jewellery Whitby
1615 Dundas Street East, Whitby, ON L1N 2L1 0.31km
-
Sobeys
1615 Dundas Street E, Whitby, ON L1N 2L1 0.21km -
Freshco
1801 Dundas Street E, Whitby, ON L1N 7C5 0.44km -
Healthy Planet Whitby
80 Thickson Road South, Unit 3, Whitby, ON L1N 7T2 0.4km
-
Liquor Control Board of Ontario
74 Thickson Road S, Whitby, ON L1N 7T2 0.37km -
LCBO
400 Gibb Street, Oshawa, ON L1J 0B2 2.6km -
LCBO
629 Victoria Street W, Whitby, ON L1N 0E4 4.27km
-
Whitby Shell
1603 Dundas Street E, Whitby, ON L1N 2K9 0.31km -
Petro-Canada
1602 Dundas St E, Whitby, ON L1N 2K8 0.36km -
Esso
1903 Dundas Street E, Whitby, ON L1N 7C5 0.55km
-
Landmark Cinemas
75 Consumers Drive, Whitby, ON L1N 9S2 1.9km -
Regent Theatre
50 King Street E, Oshawa, ON L1H 1B3 3.96km -
Cineplex Odeon
1351 Grandview Street N, Oshawa, ON L1K 0G1 8.44km
-
Whitby Public Library
701 Rossland Road E, Whitby, ON L1N 8Y9 2.96km -
Whitby Public Library
405 Dundas Street W, Whitby, ON L1N 6A1 3.14km -
Oshawa Public Library, McLaughlin Branch
65 Bagot Street, Oshawa, ON L1H 1N2 3.62km
-
Lakeridge Health
1 Hospital Court, Oshawa, ON L1G 2B9 3.37km -
Ontario Shores Centre for Mental Health Sciences
700 Gordon Street, Whitby, ON L1N 5S9 5.13km -
MCI The Doctor’s Office
80 Thickson Road S, Whitby, ON L1N 7T2 0.4km
- 1 bath
- 3 bed
- 700 sqft
Main -923 Bayview Avenue, Whitby, Ontario • L1N 1E2 • Downtown Whitby














